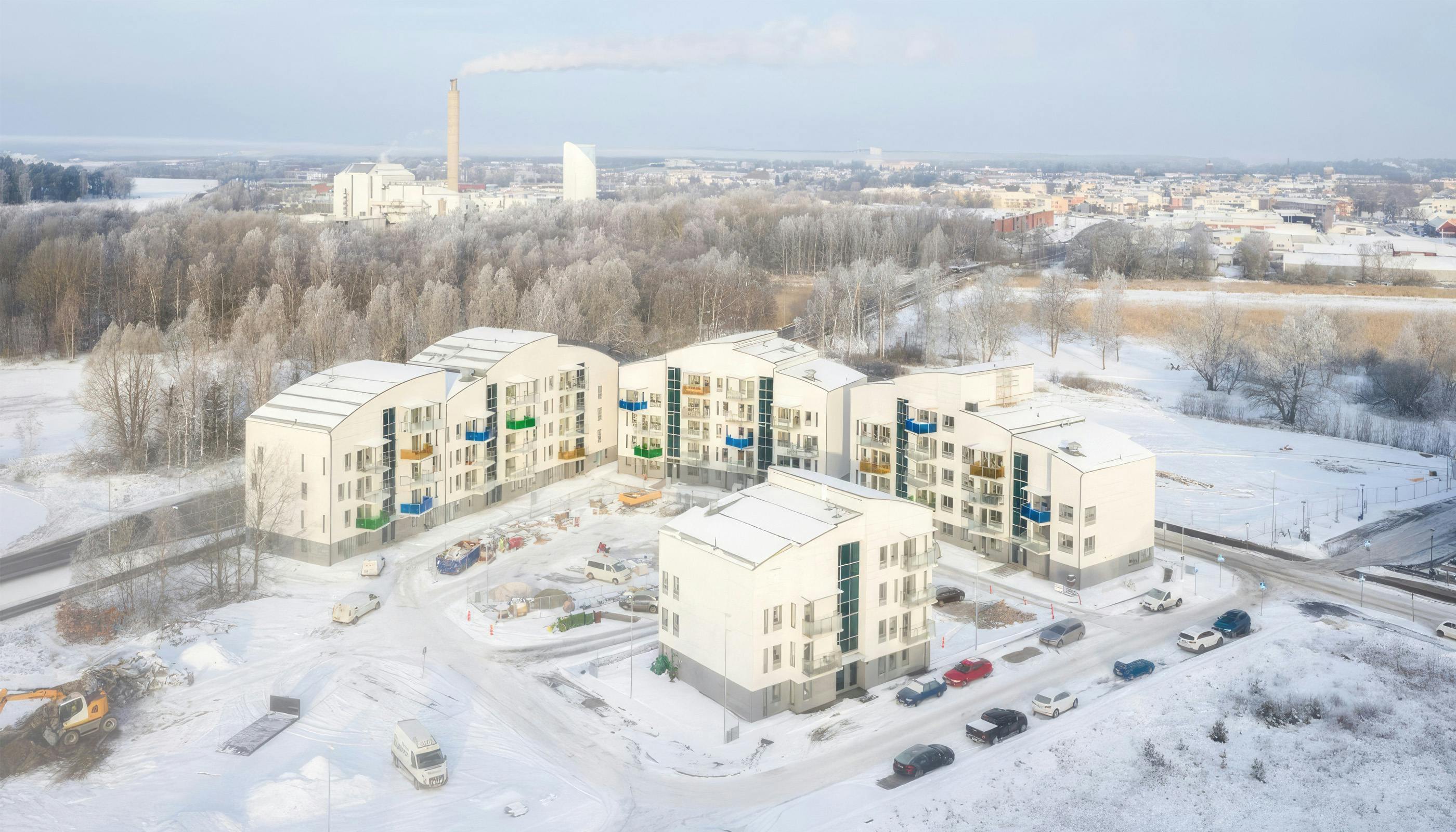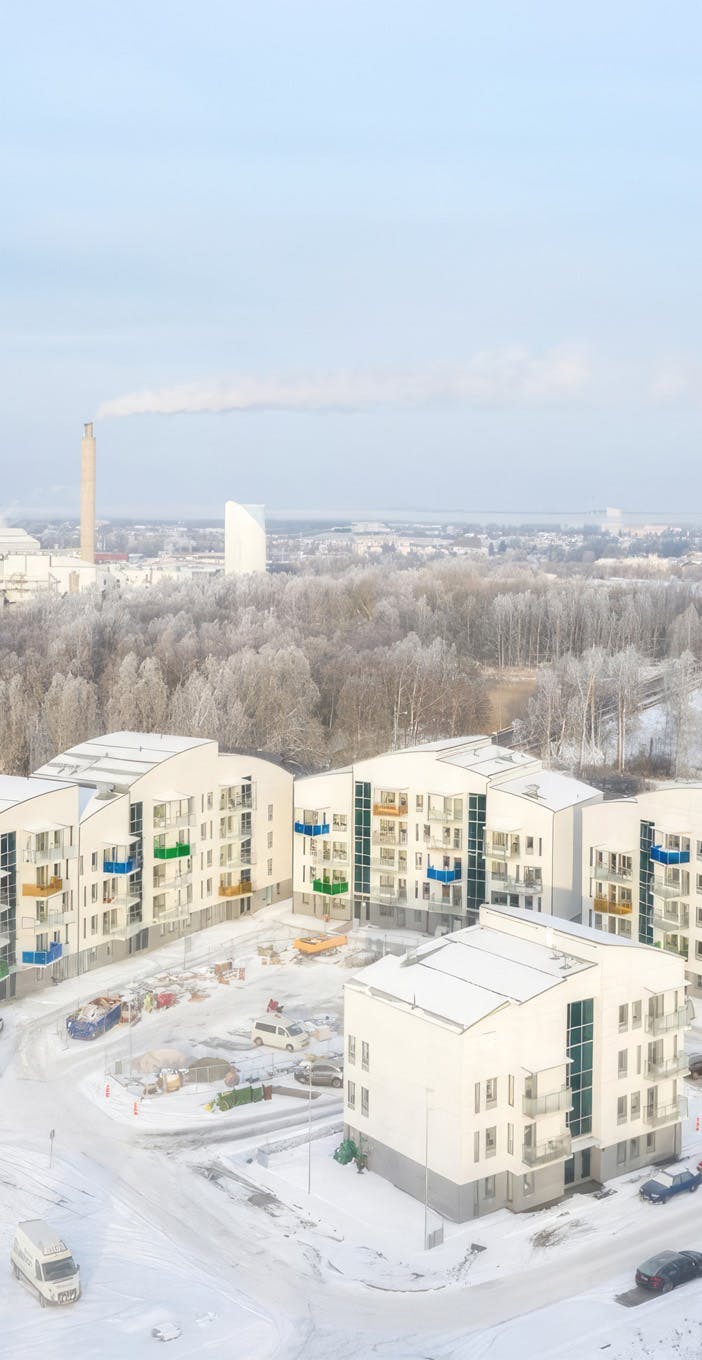
Arnö Strand
TYPE
Residential project
PRODUCTS
Prefab, Joinery
LOCATION
Sweden
DATE
2018
In the serene landscape of Nyköping, Sweden, we pioneered Project Arnö Strand, a modern architectural manifestation spanning 67 condominiums dispersed over four distinct building blocks. This endeavor stands as a paradigm of blending Bosnian manufacturing precision with Swedish design sensibilities.
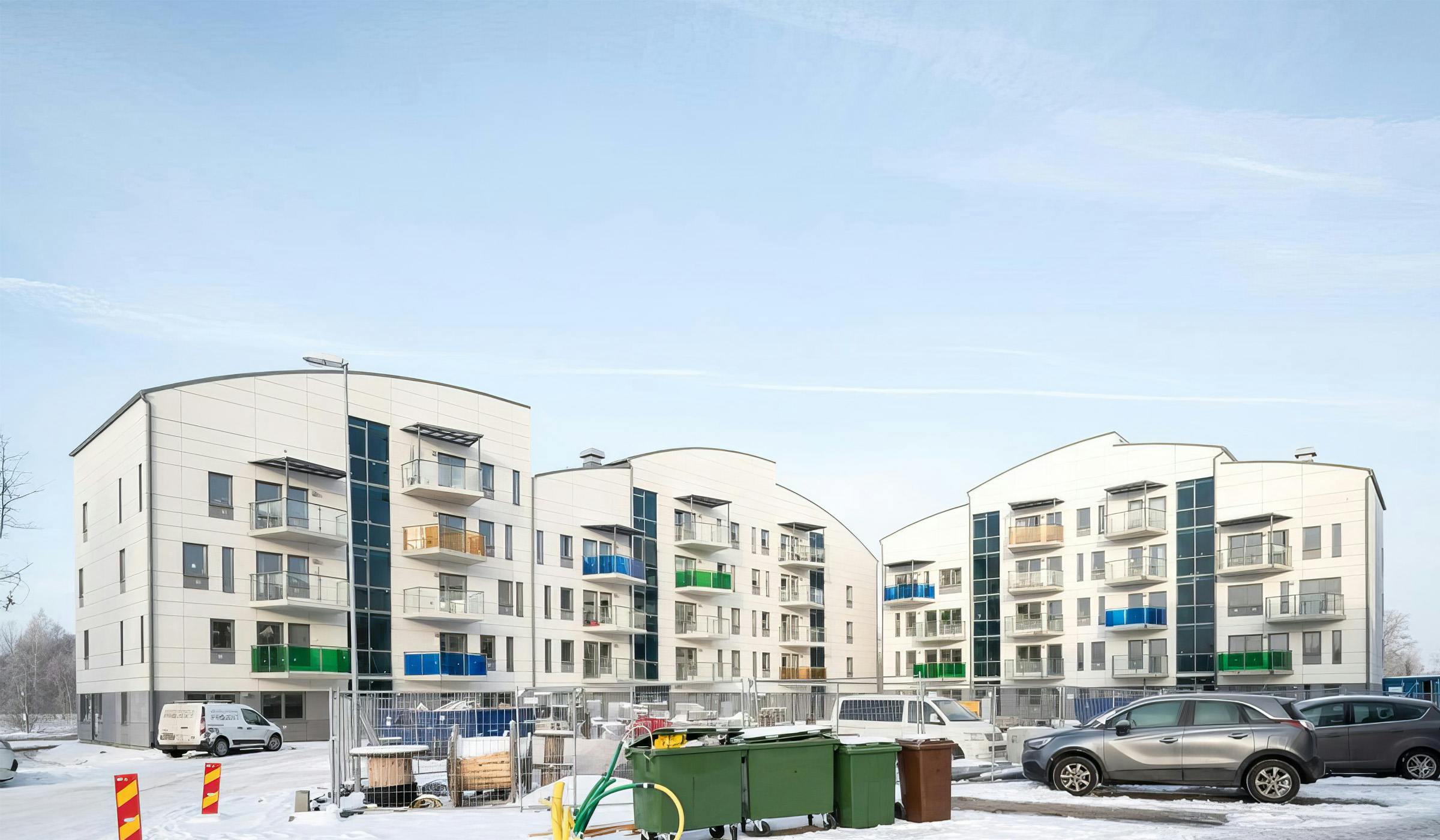
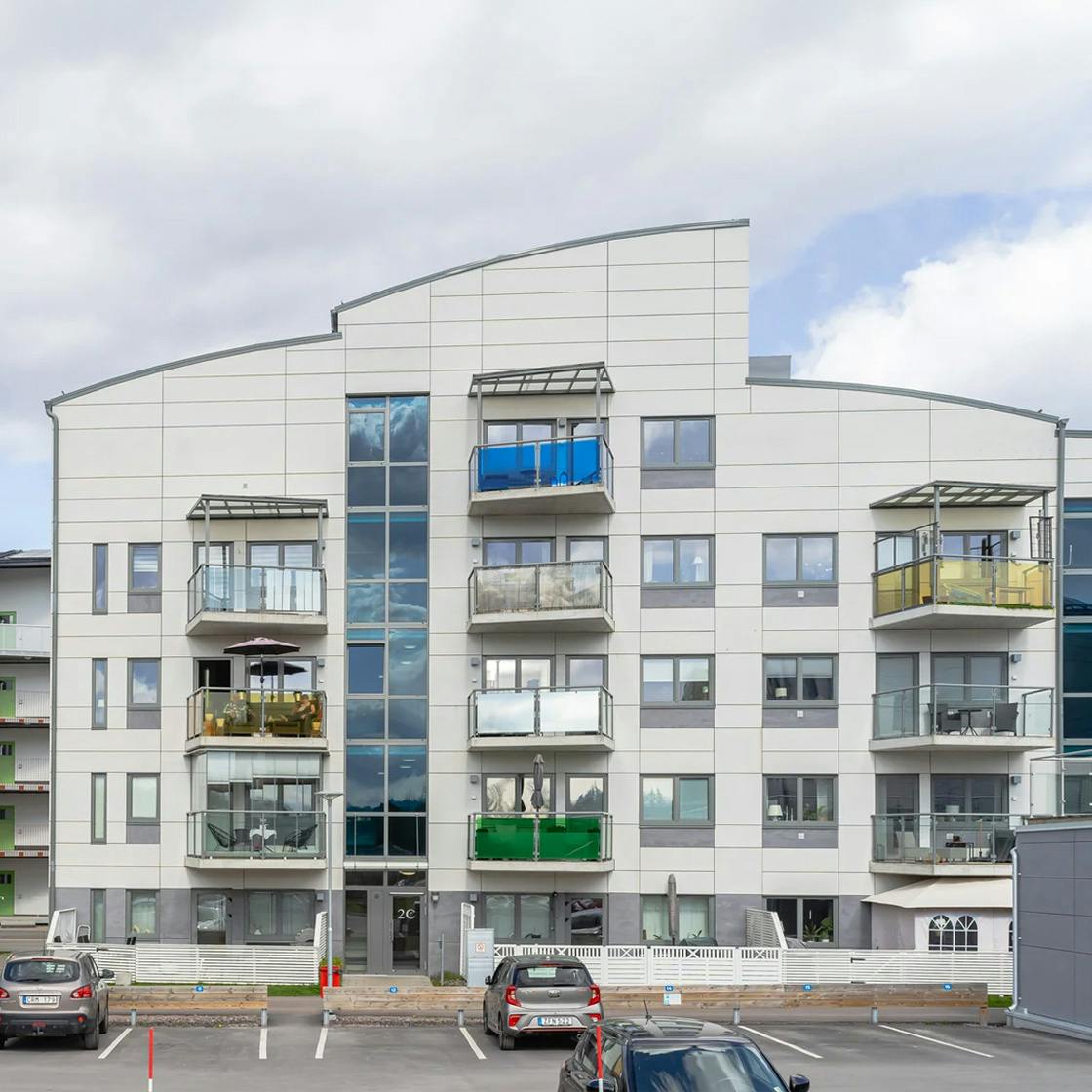
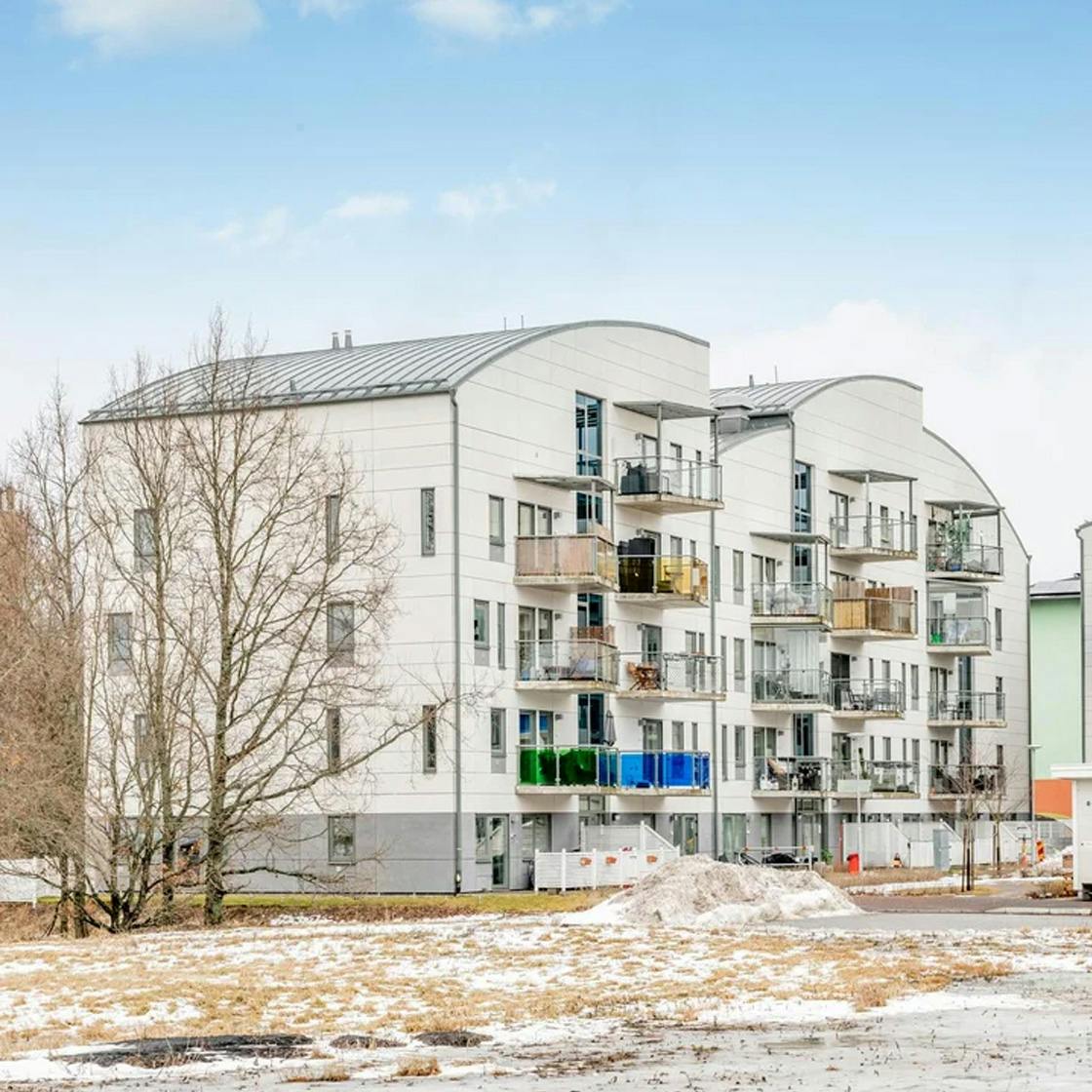
Integrating prefabrication with traditional construction, the project showcases a harmonious marriage between prefabricated wall elements and a robust reinforced concrete (RC) framework. This methodology not only ensures structural integrity but also accelerates construction timelines. Precision-crafted in Bosnia, every wall element was conceived to seamlessly fit within the Swedish site, ensuring architectural cohesion and reduced on-site adjustments.
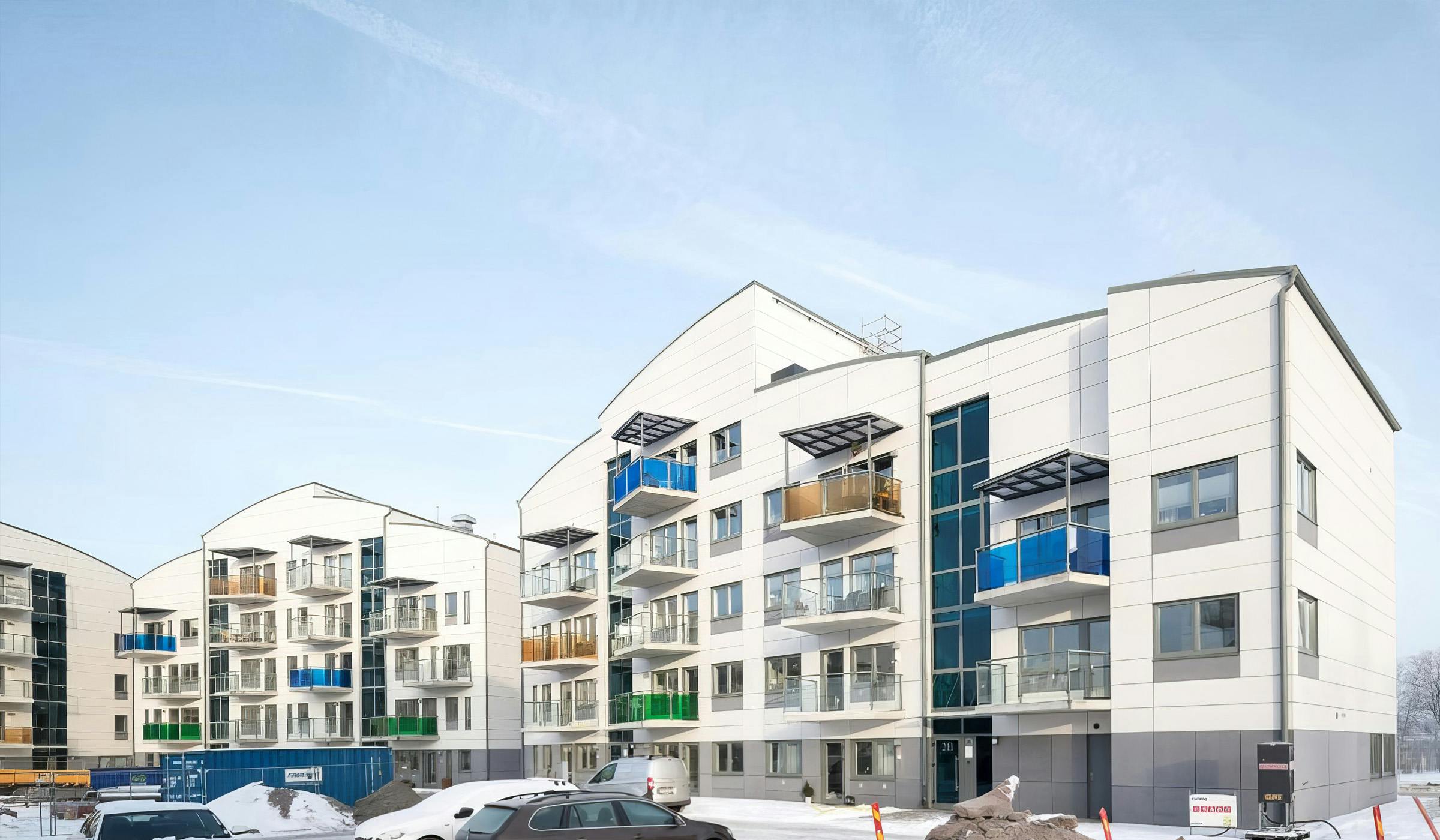
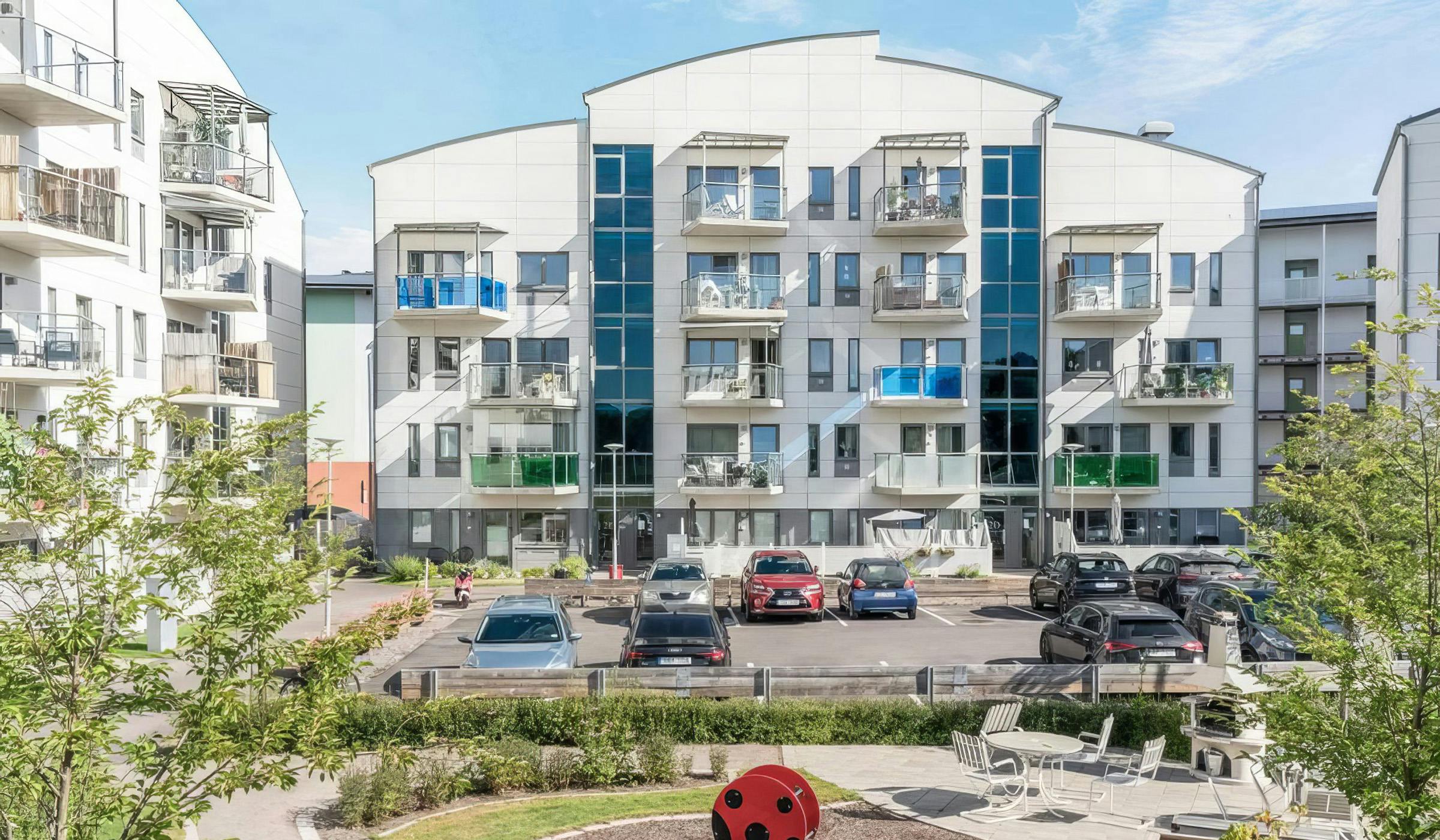
A prominent feature of Arnö Strand is its ventilated façade, elegantly finished with the sophisticated “Equitone Tectiva”. Beyond its visual appeal, this façade system promotes building longevity and augments energy efficiency, aligning with contemporary sustainable design principles.
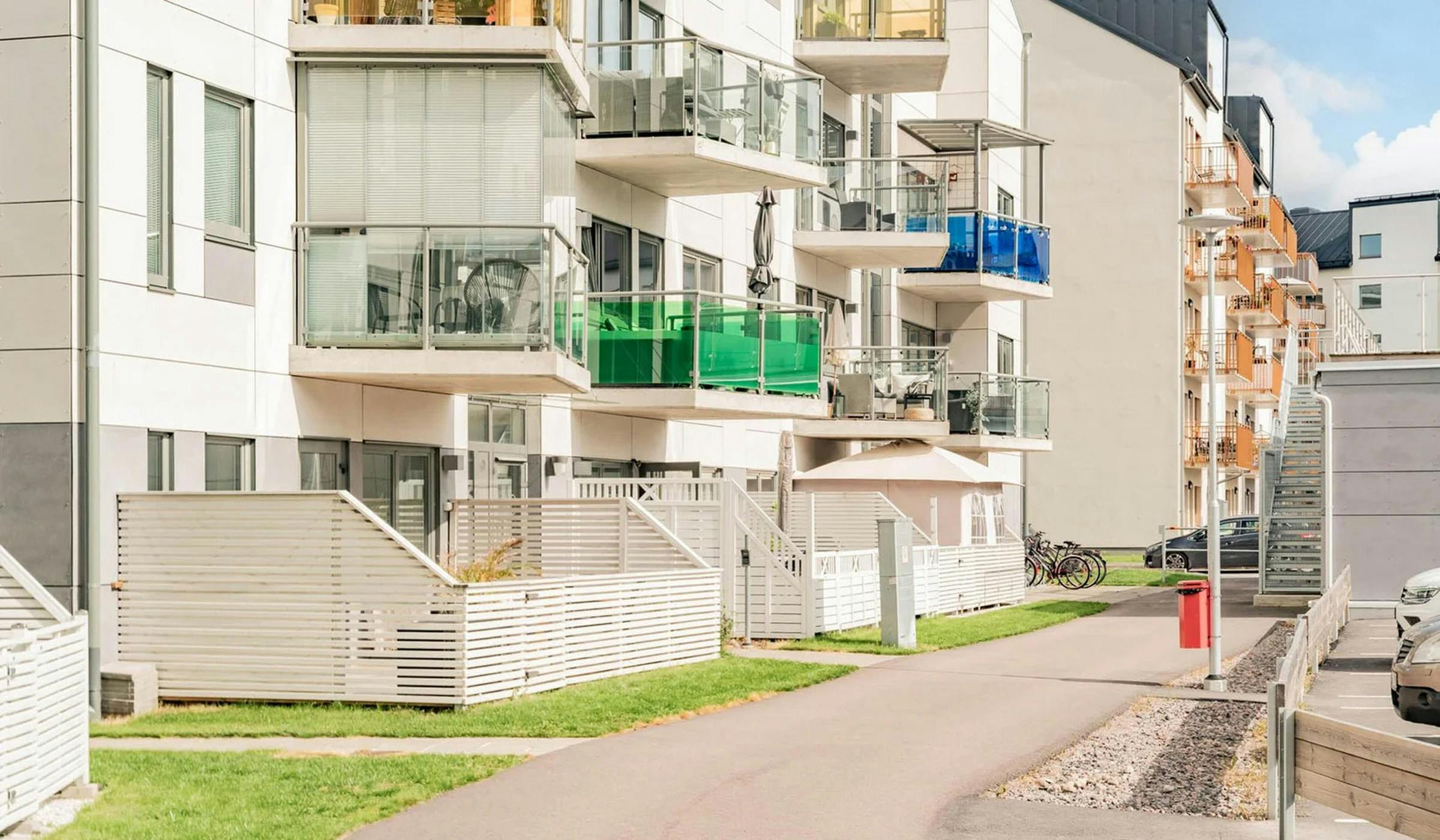
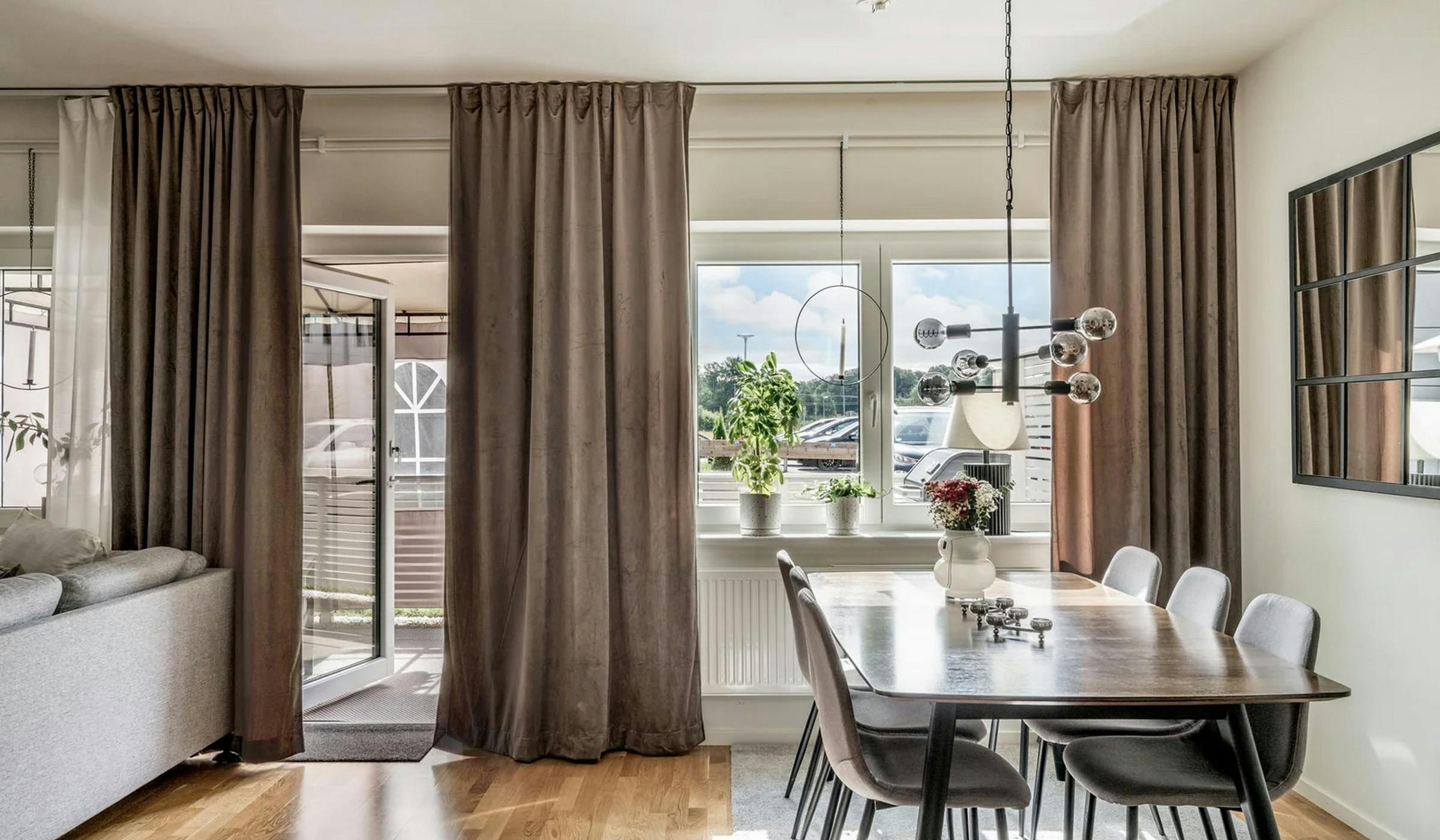
Every component of Arnö Strand narrates a tale of cross-border collaboration – conceptualized and meticulously crafted in Bosnia, then transported and assembled in Sweden. This expansive project, though grand in scale, reaffirmed our commitment to architectural integrity and innovation. Through Arnö Strand, we underscore that the architectural future is about harmonizing time-tested techniques with forward-looking approaches.
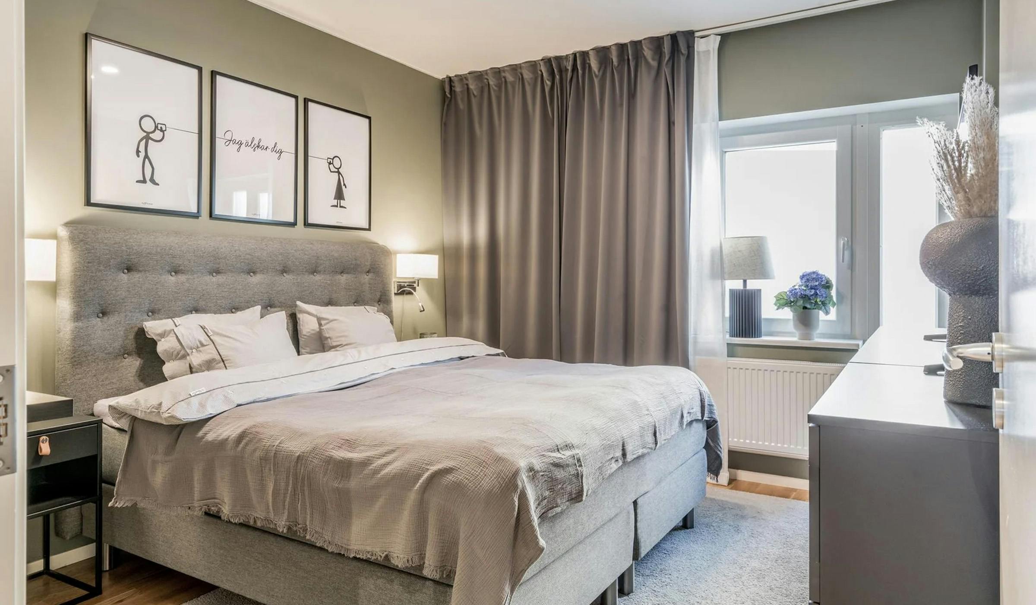
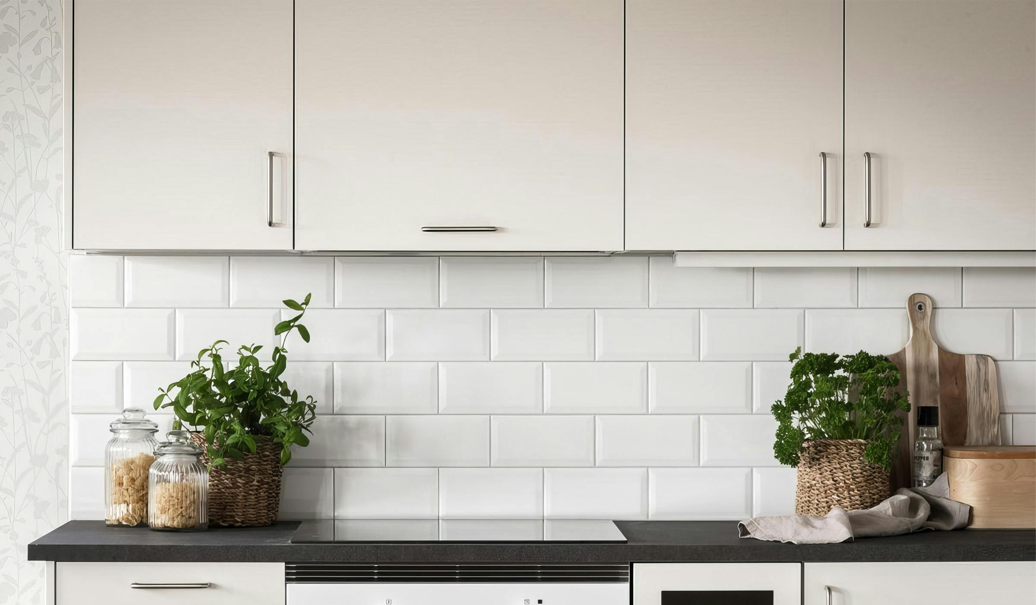
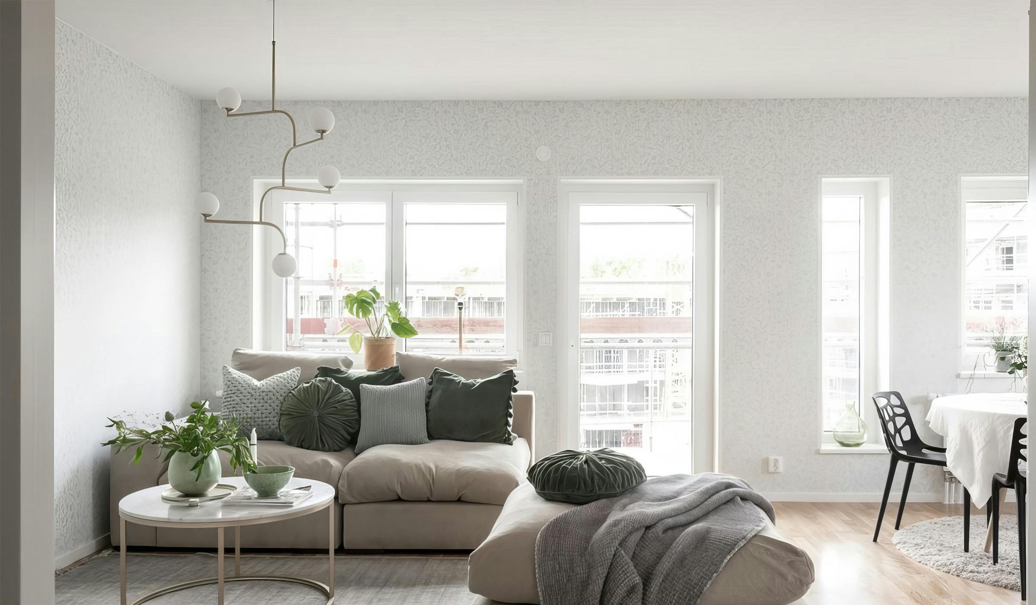
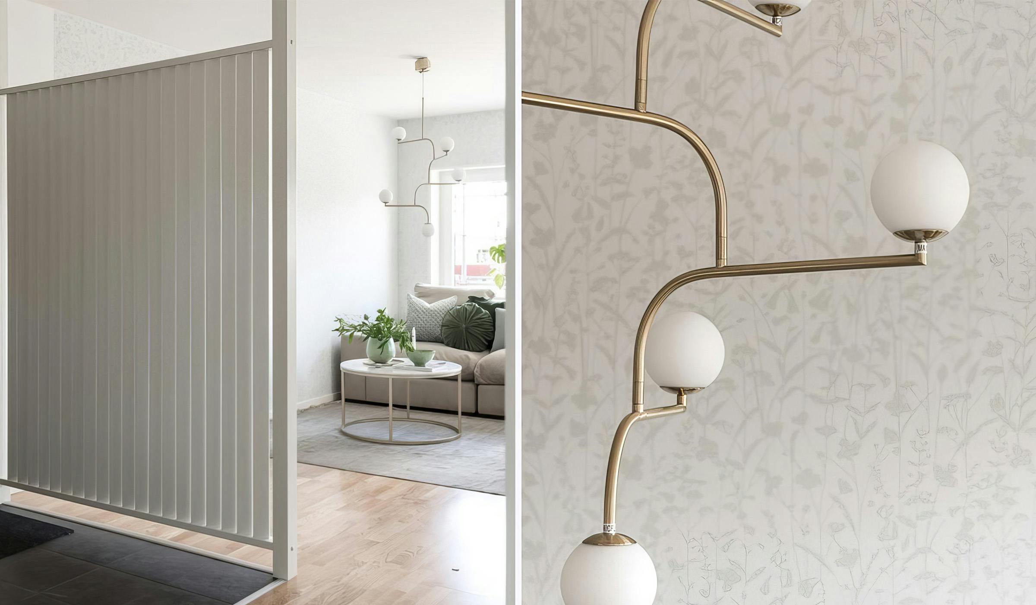
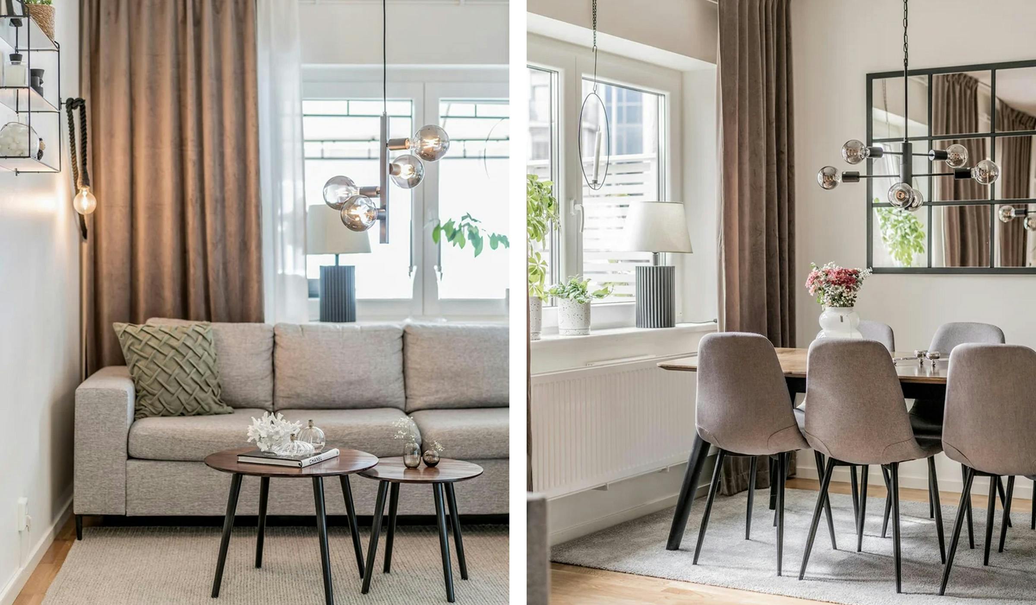
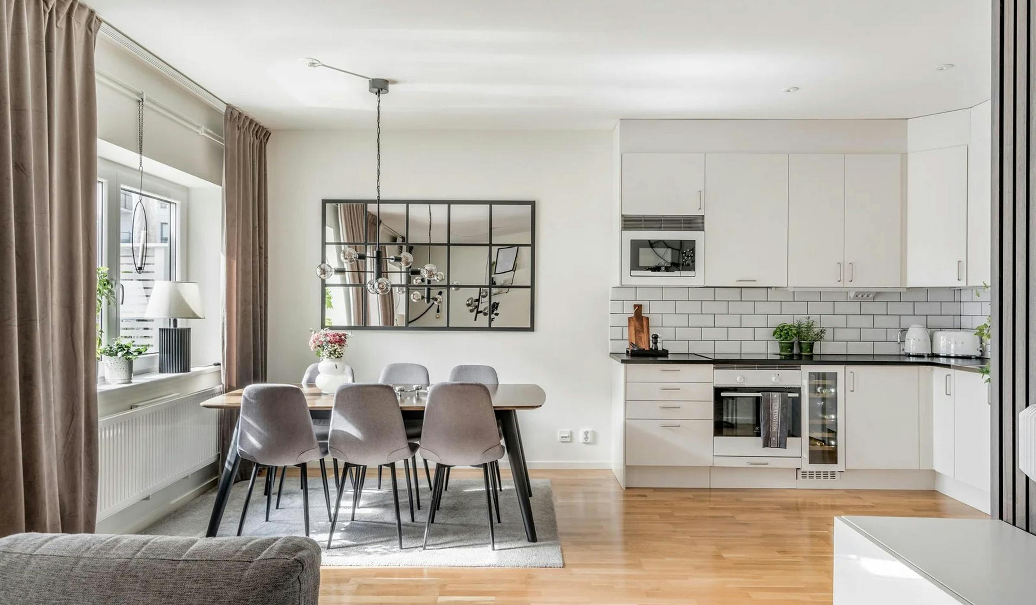
Let’s embark on the journey to
create a space that reflects your
unique style and needs.
