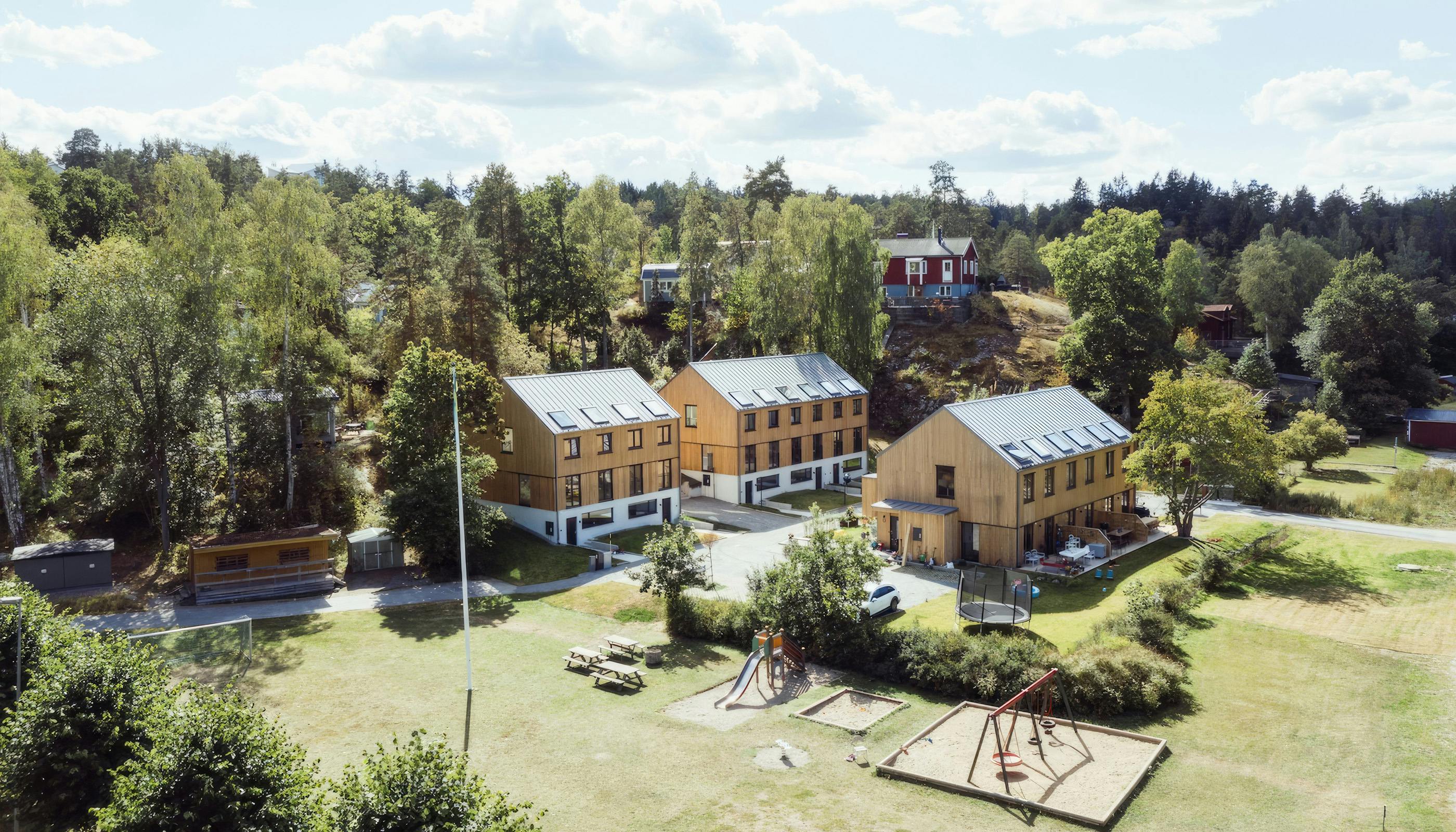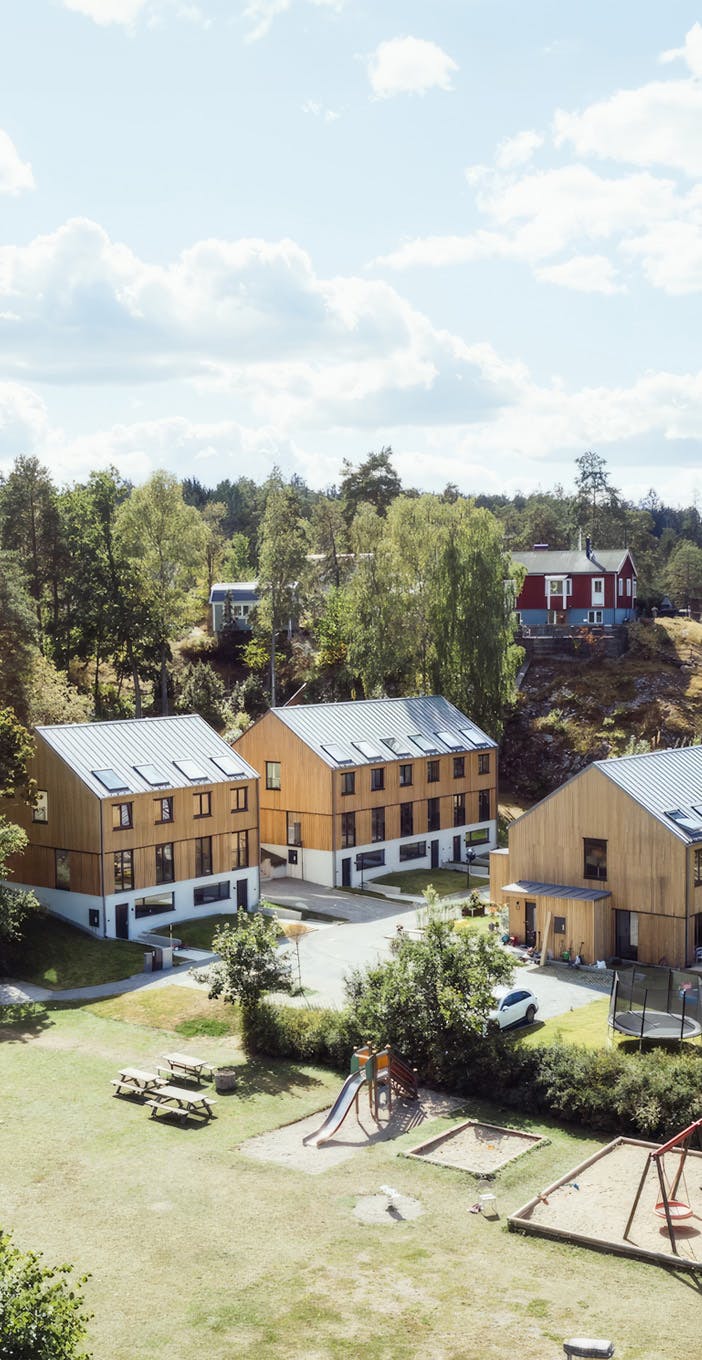
Lampaffären
TYPE
Residential project
PRODUCTS
Prefab, Joinery, Glulam
LOCATION
Sweden
DATE
2020
Set against the stunning backdrops of Sweden, Project Lampaffären stands as an exemplar of architectural harmony with the environment. While the design of these eight townhouses, infused with a distinct Scandinavian touch, came from another architectural vision, we had the privilege of turning that vision into a tangible reality.
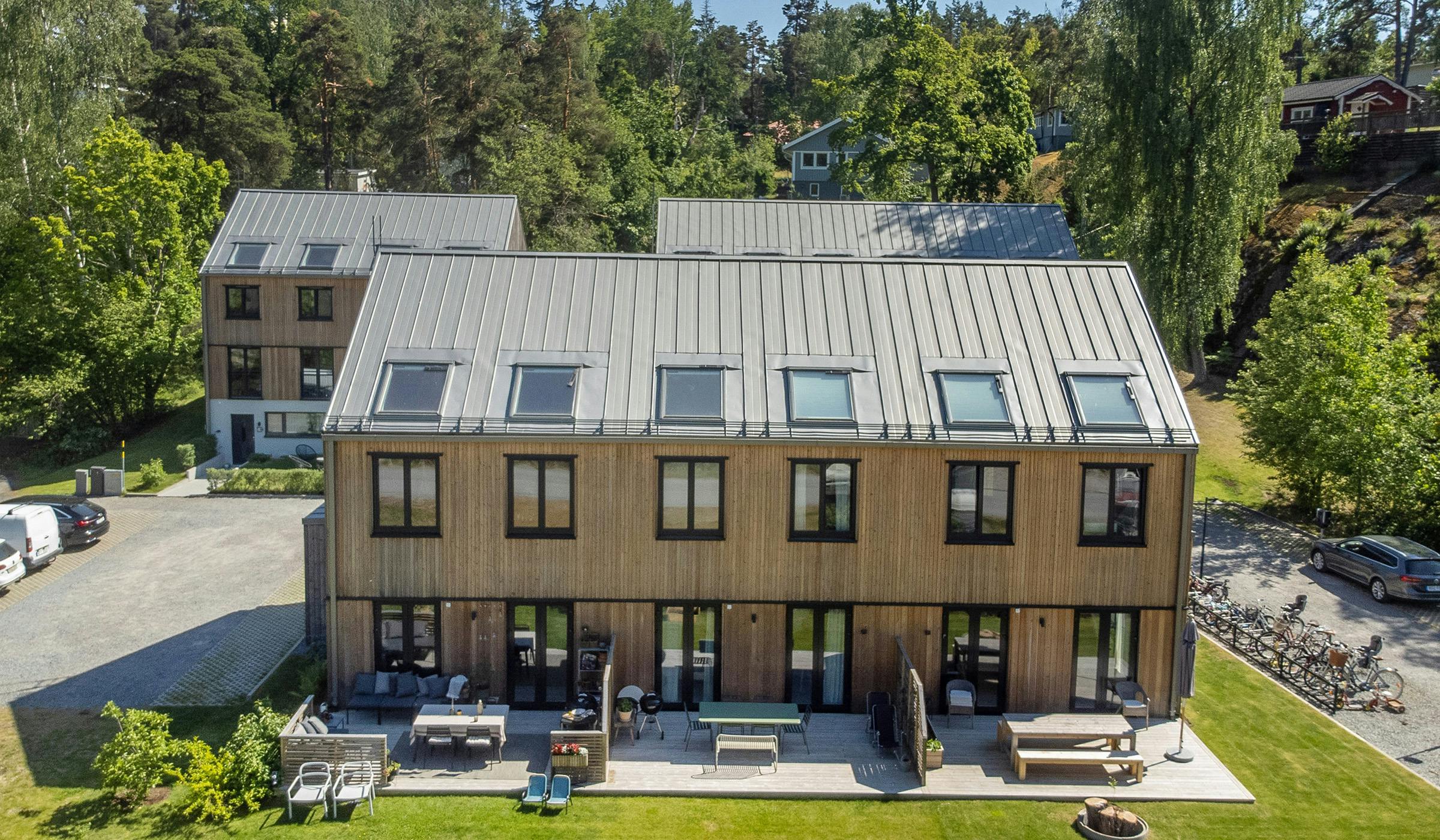
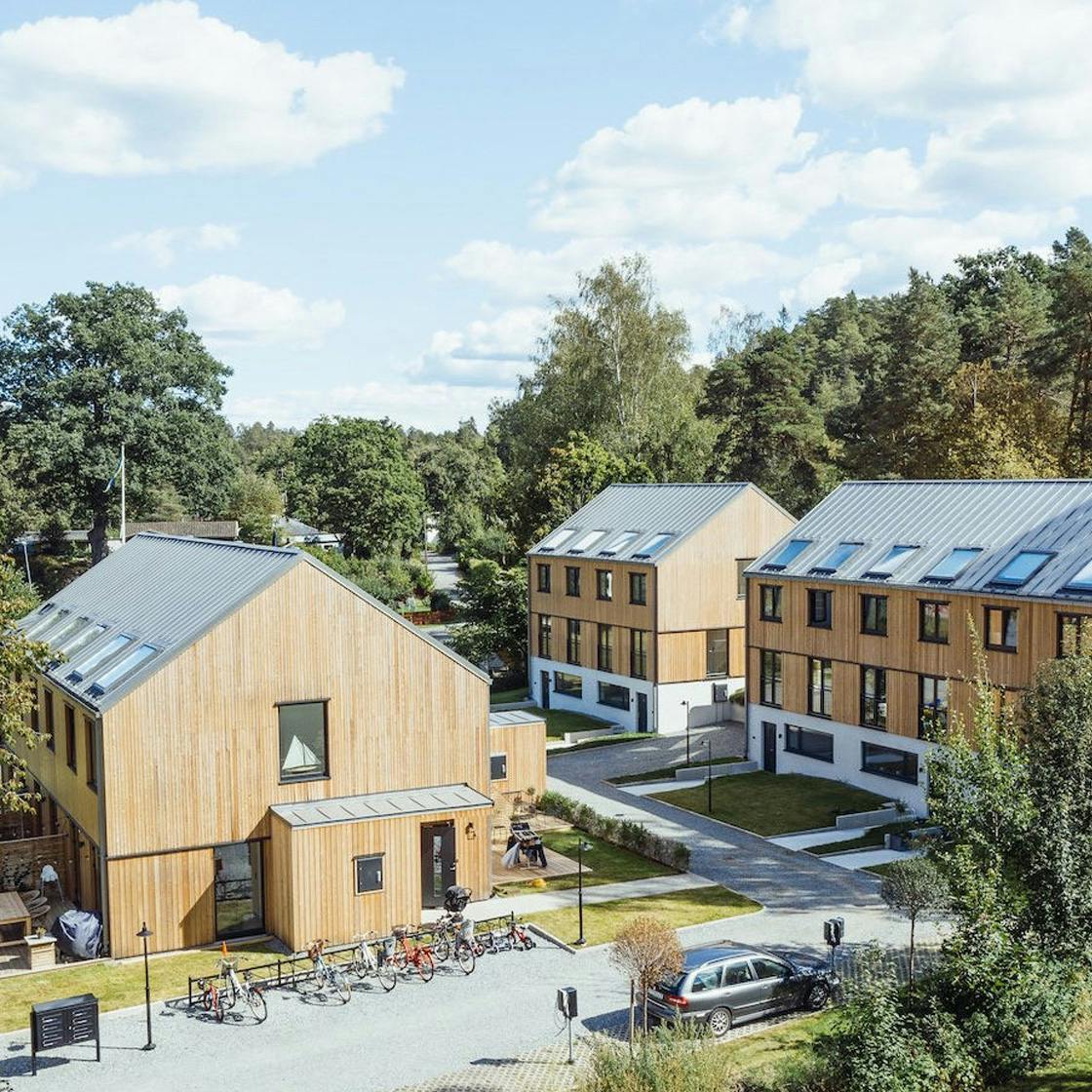
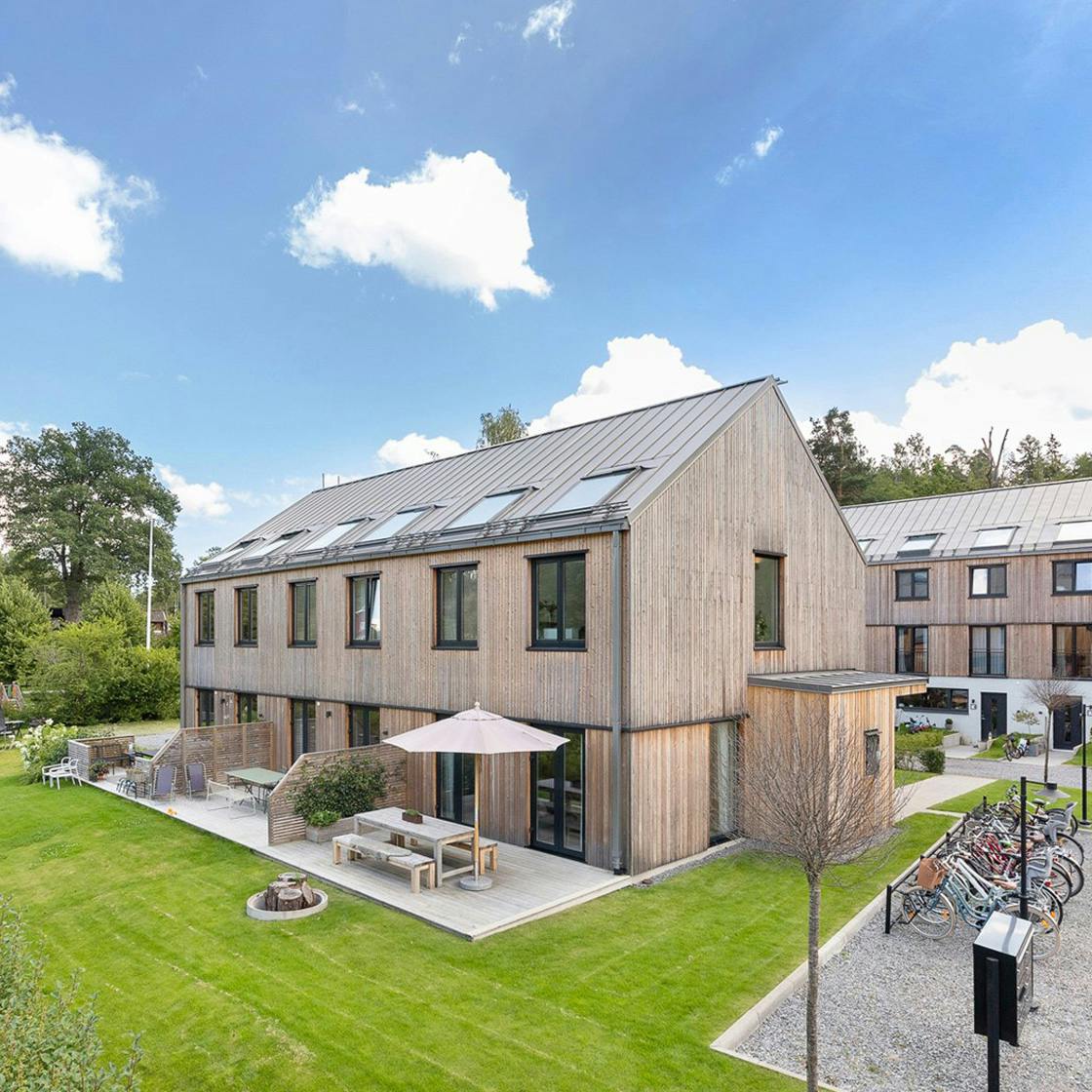
A standout feature of the townhouses is the larch facade. Beyond its visual allure, larch, renowned for its durability and unique grain, seamlessly connects the built structure with its natural backdrop. True to the spirit of sustainability, the construction techniques we adopted were low-energy, ensuring the residences, though modern, resonate deeply with their surroundings.
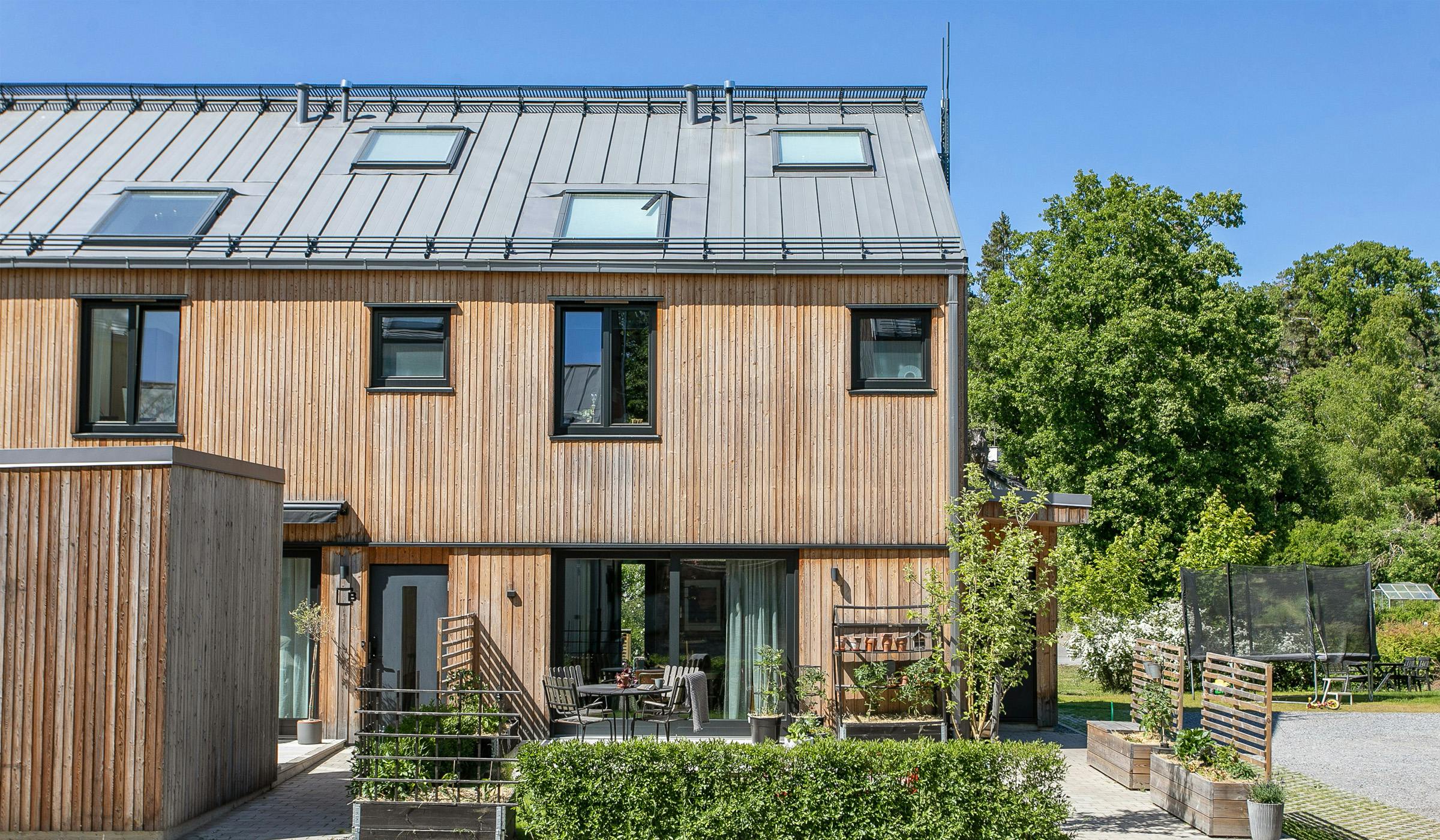
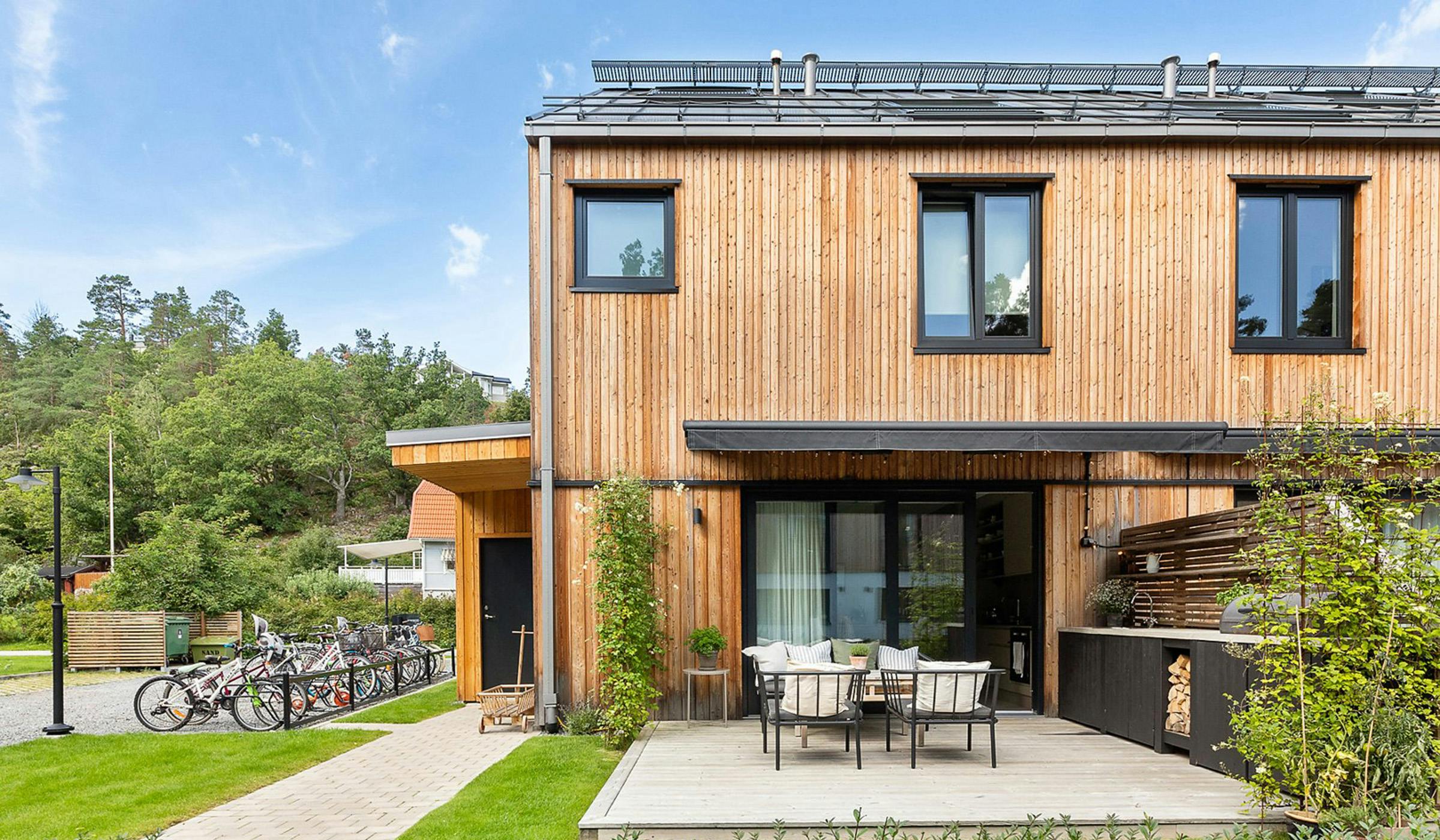
The large, energy-efficient openings in each townhouse amplify this commitment. These openings not only allow an abundance of natural light, minimizing the need for artificial sources, but they also enhance the spatial feel of the interiors, rendering each home spacious and bathed in luminance.
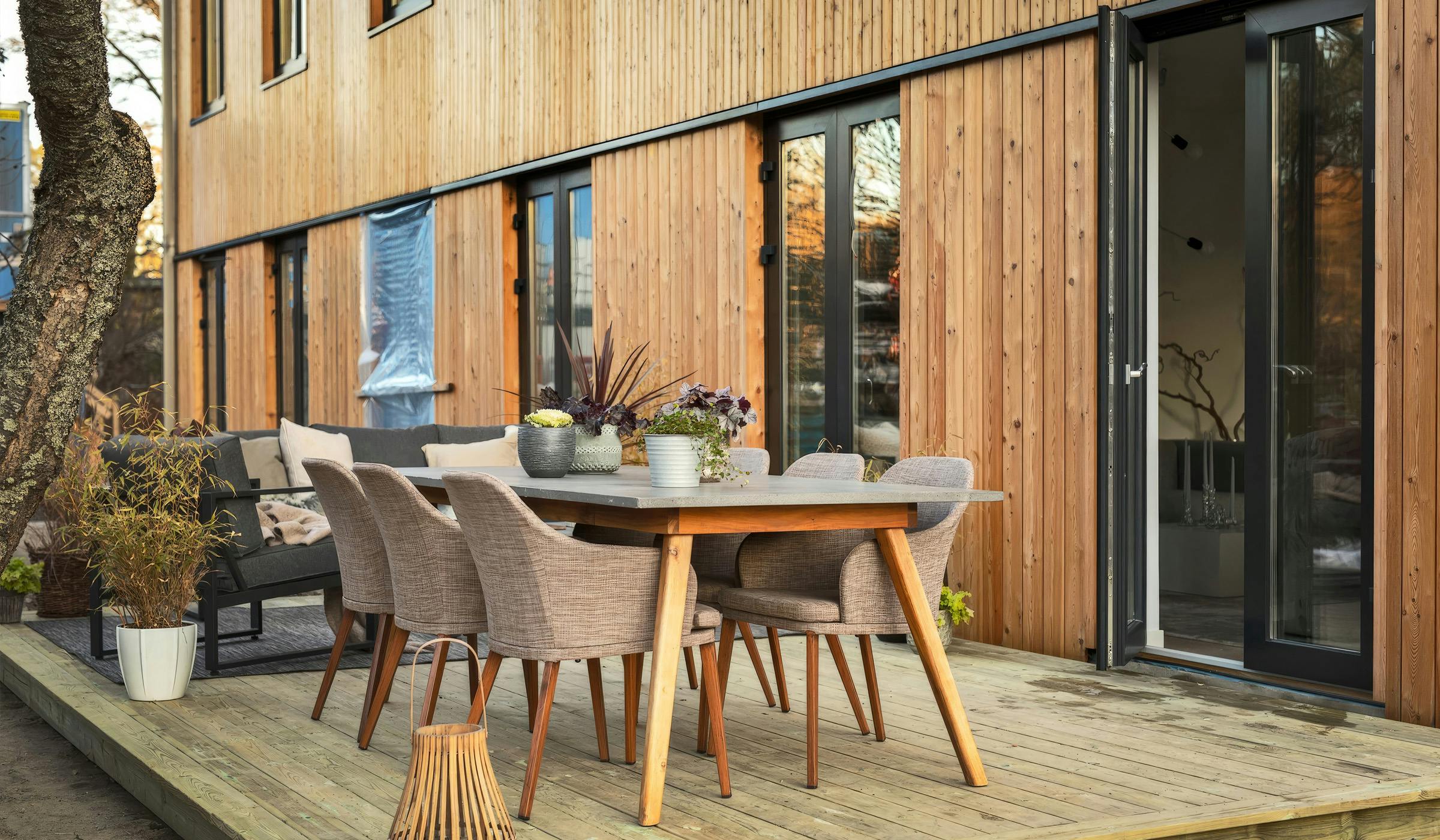
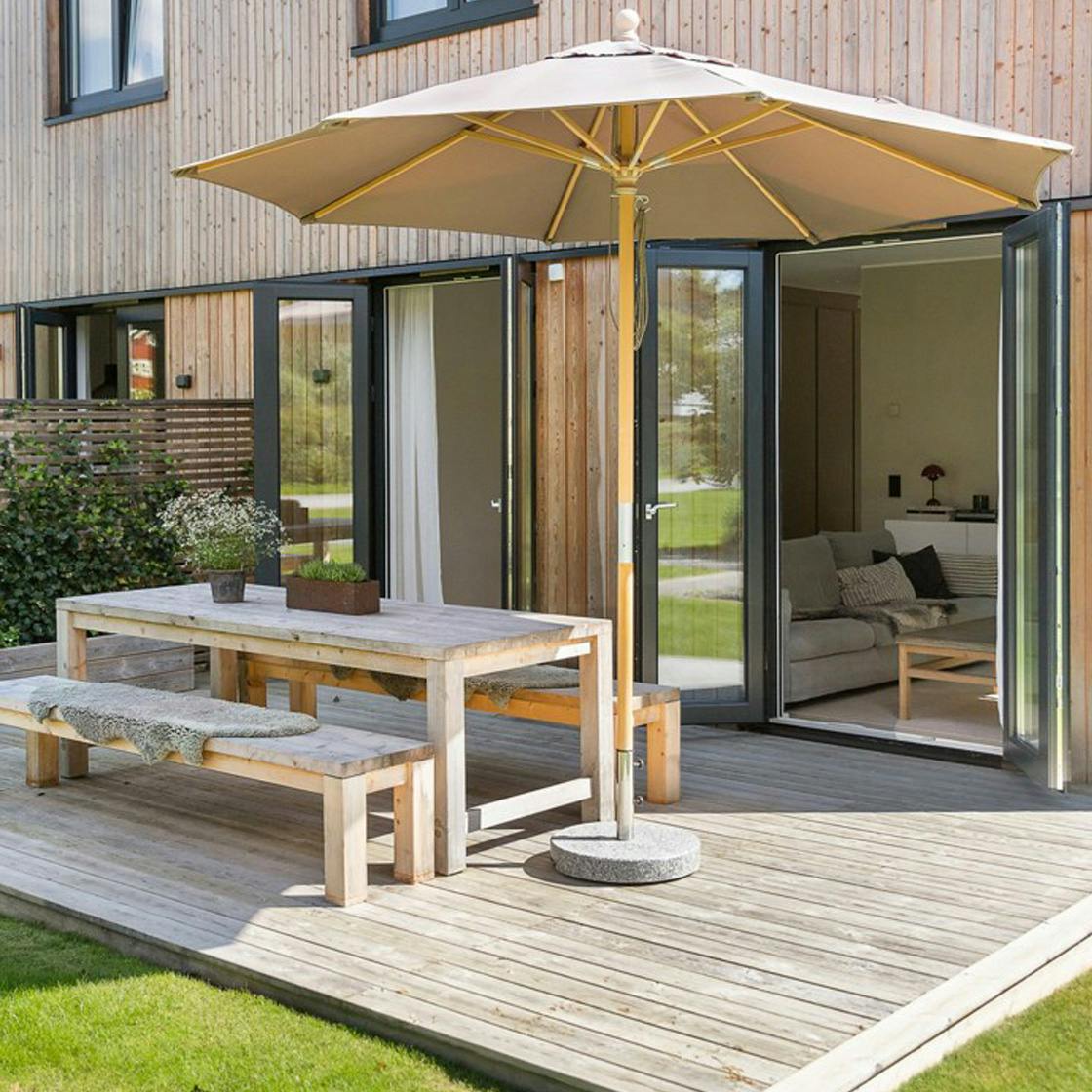
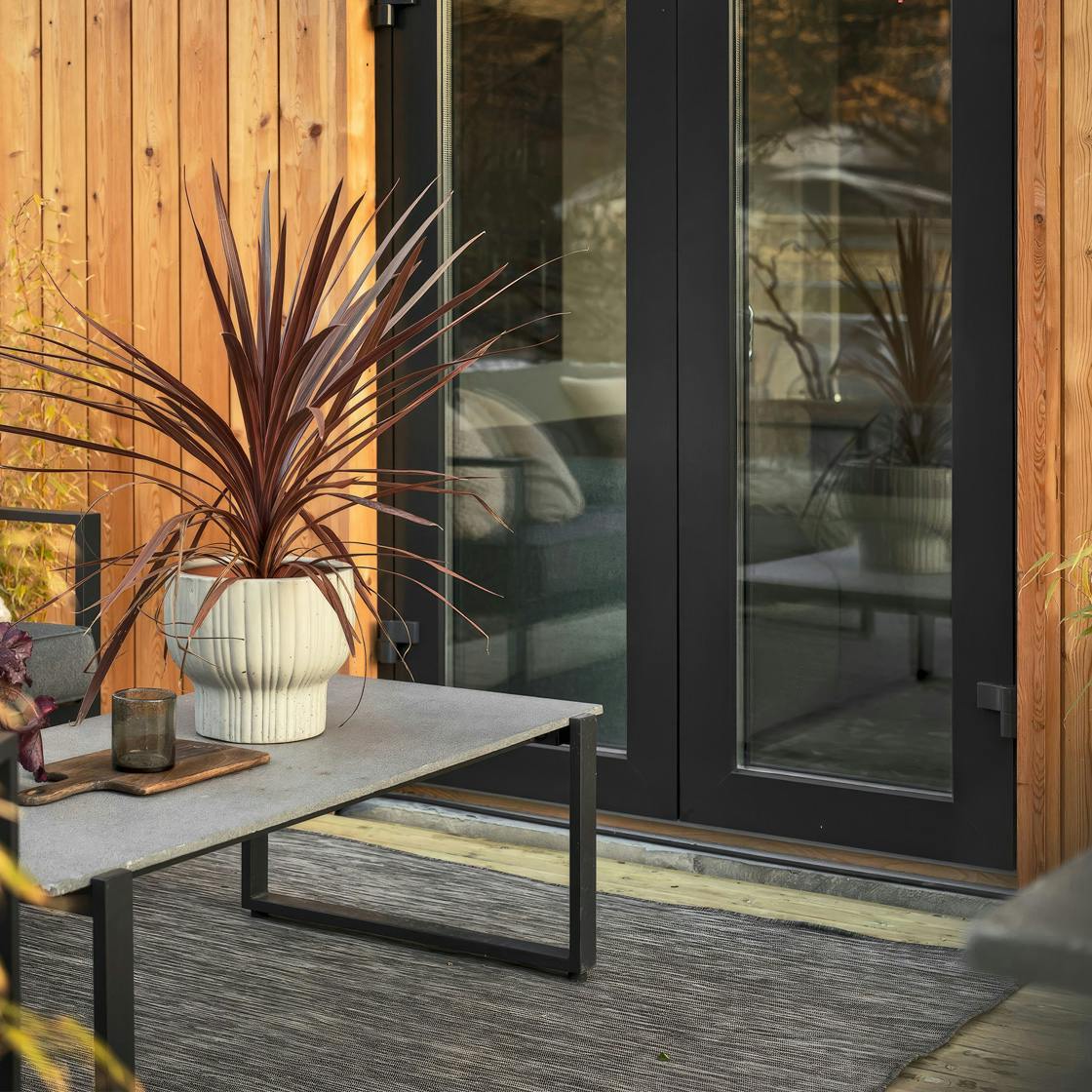
Our craftsmanship came to the fore during the critical stages of production and assembly. While the architectural concept hailed from another, the essential components — from the custom larch facade to the glued laminated beams — were produced with precision in Bosnia under our meticulous supervision. The assembly in Sweden was a testament to ensuring every detail aligned flawlessly with the original design.
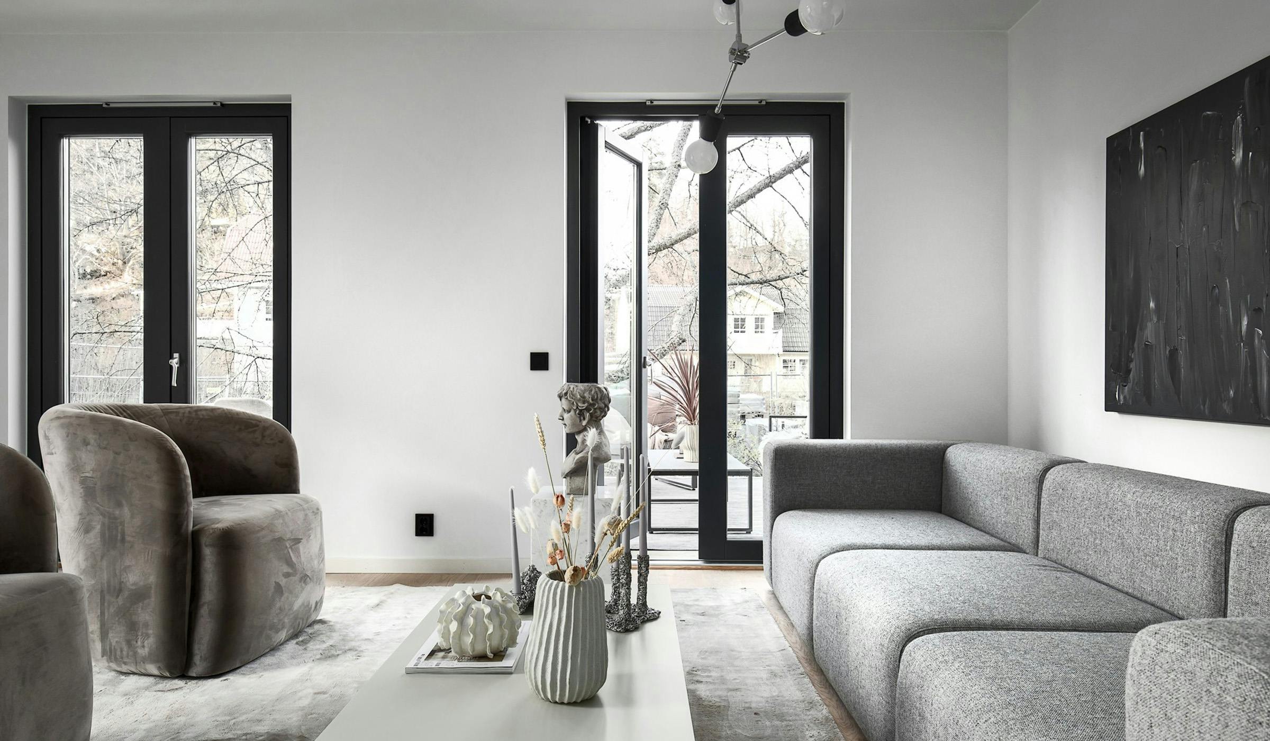
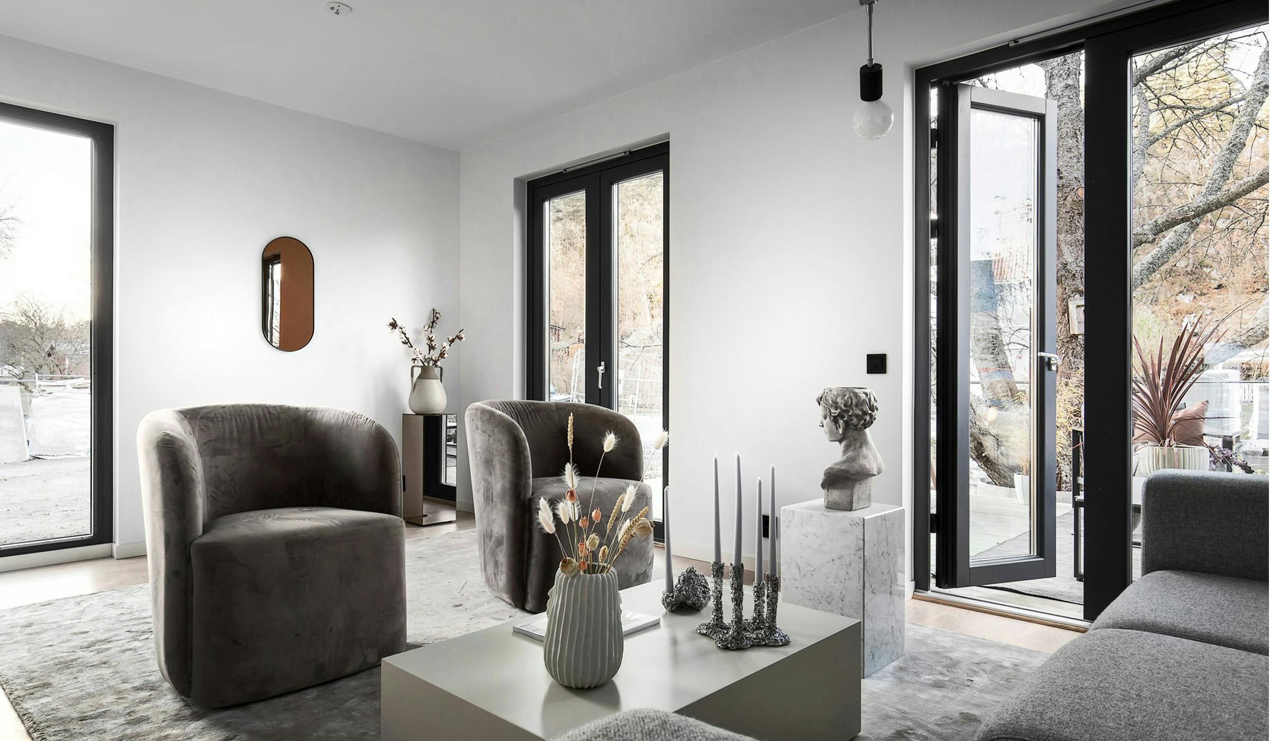
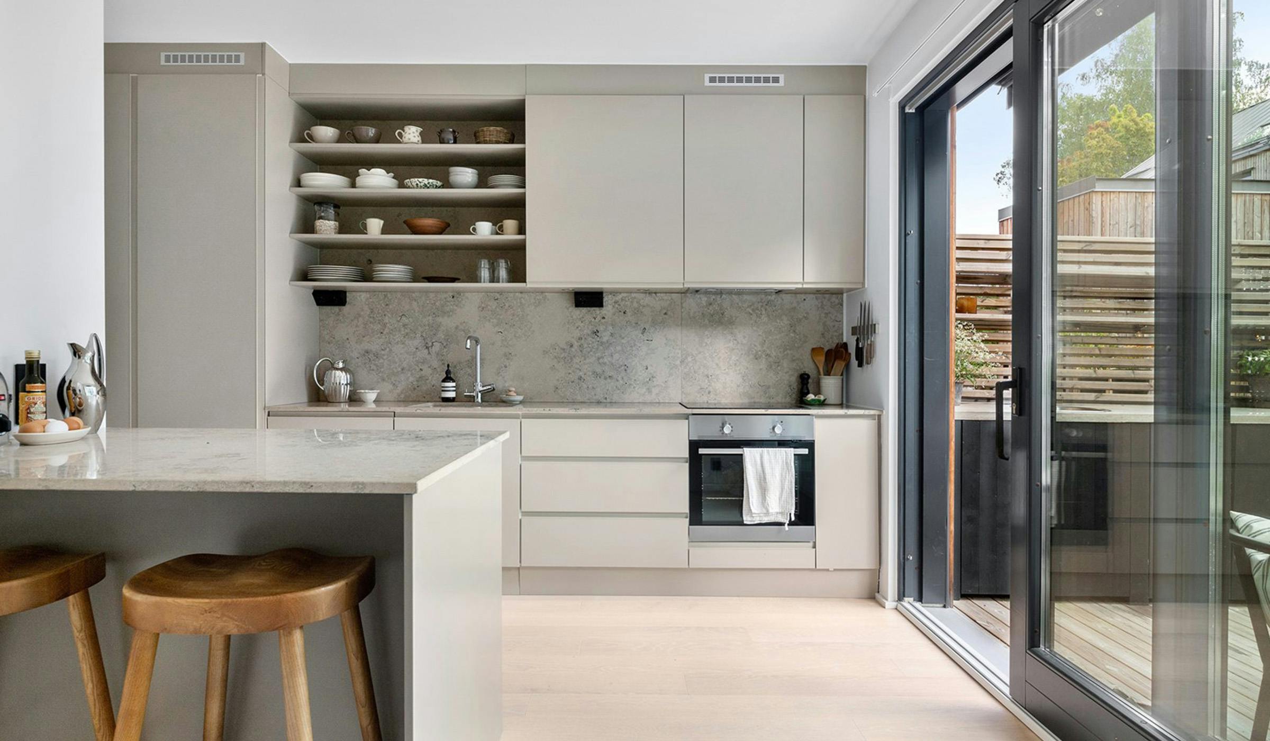
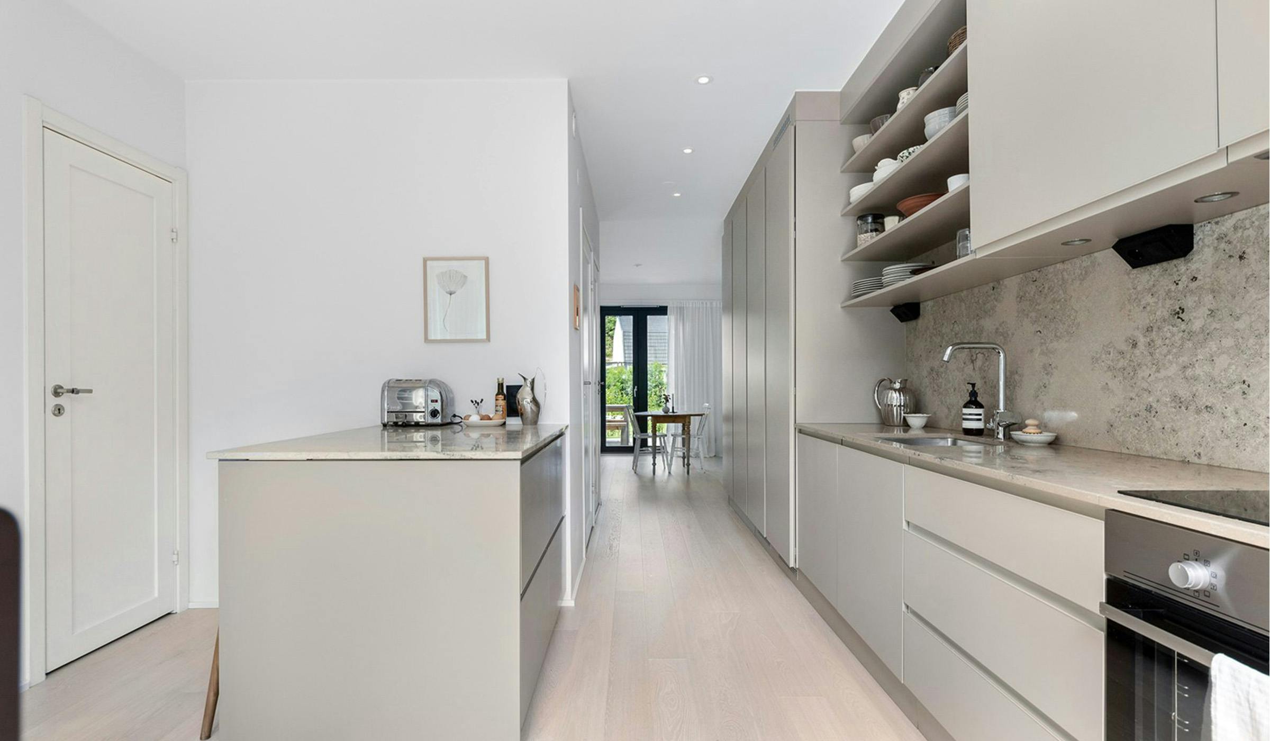
The culmination of this collaborative effort was the nomination of the project for the Nacka municipality's new construction award in 2021. Through Project Lampaffären, the harmonious blend of design intent and expert craftsmanship, steered by our expertise, shines brightly.
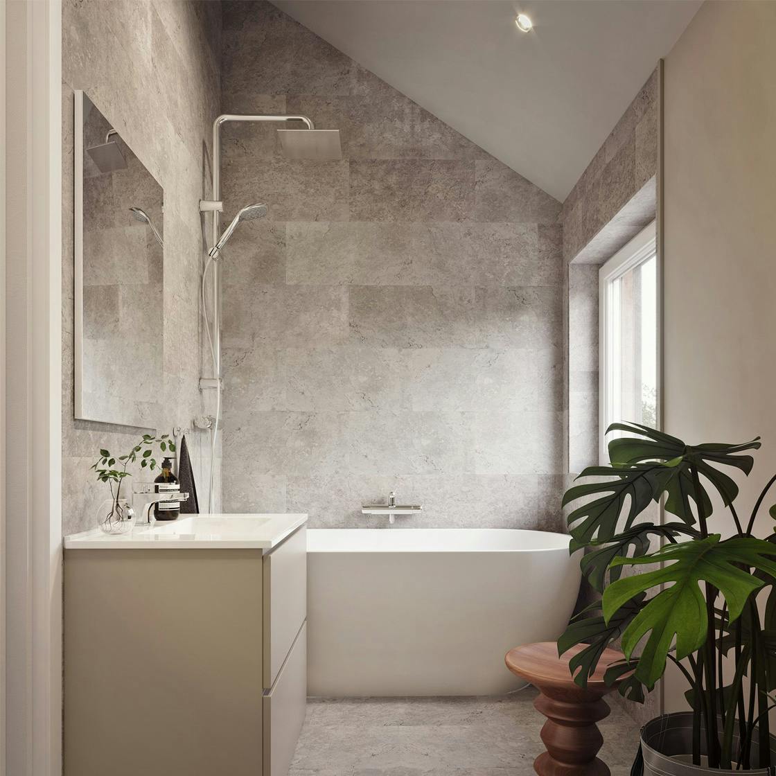
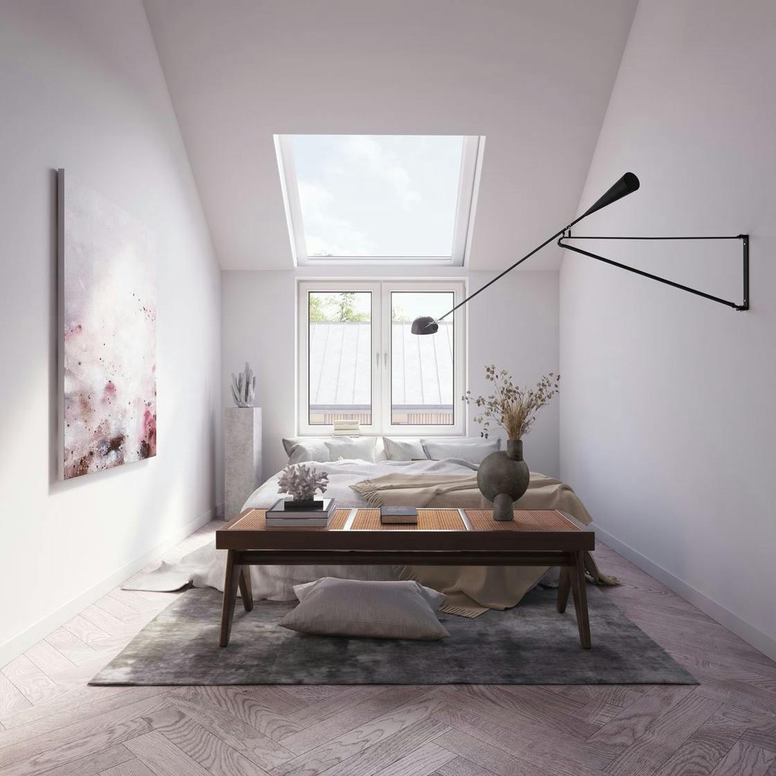
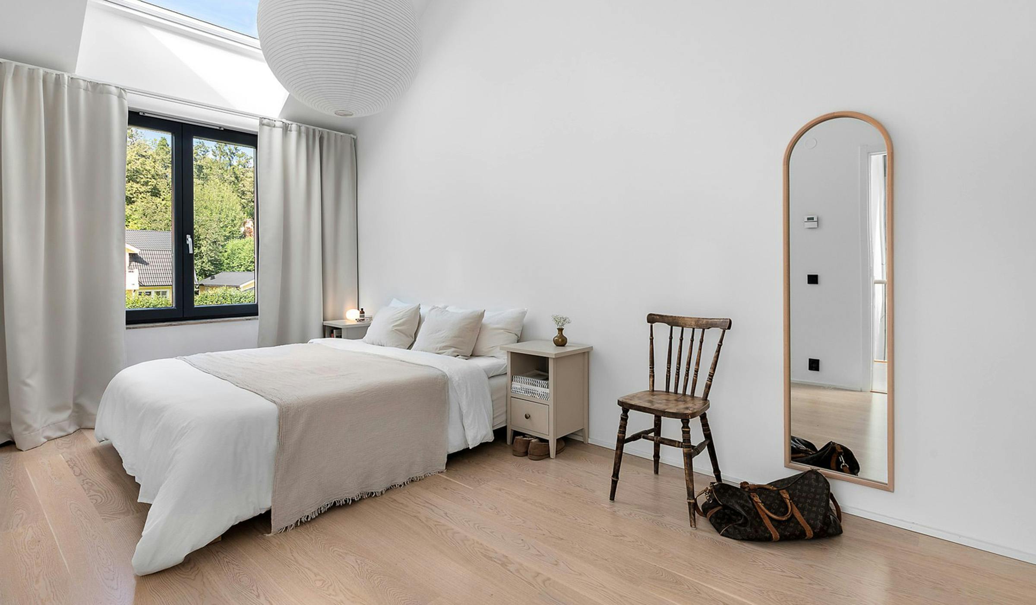
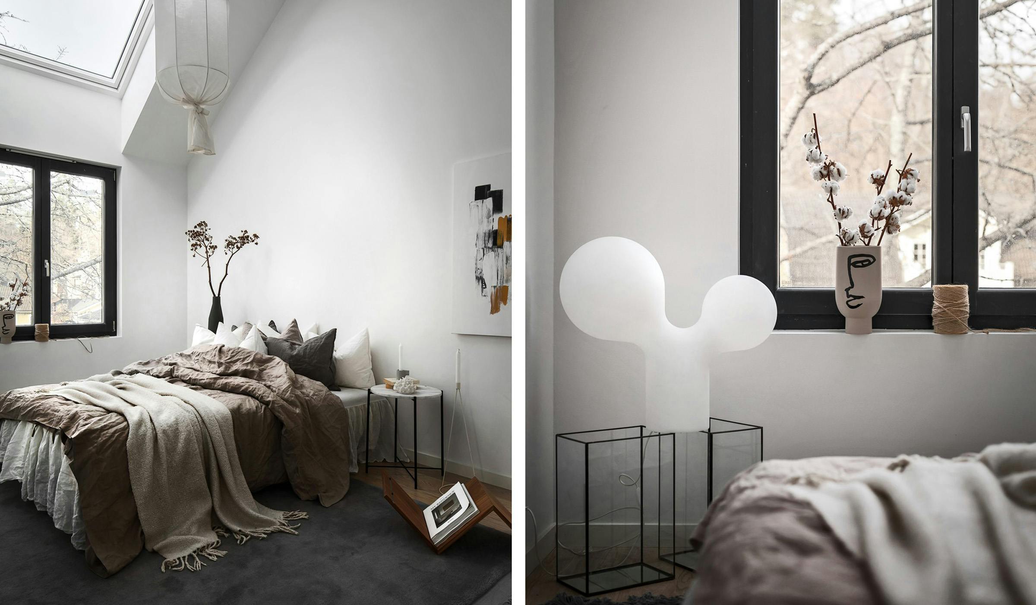
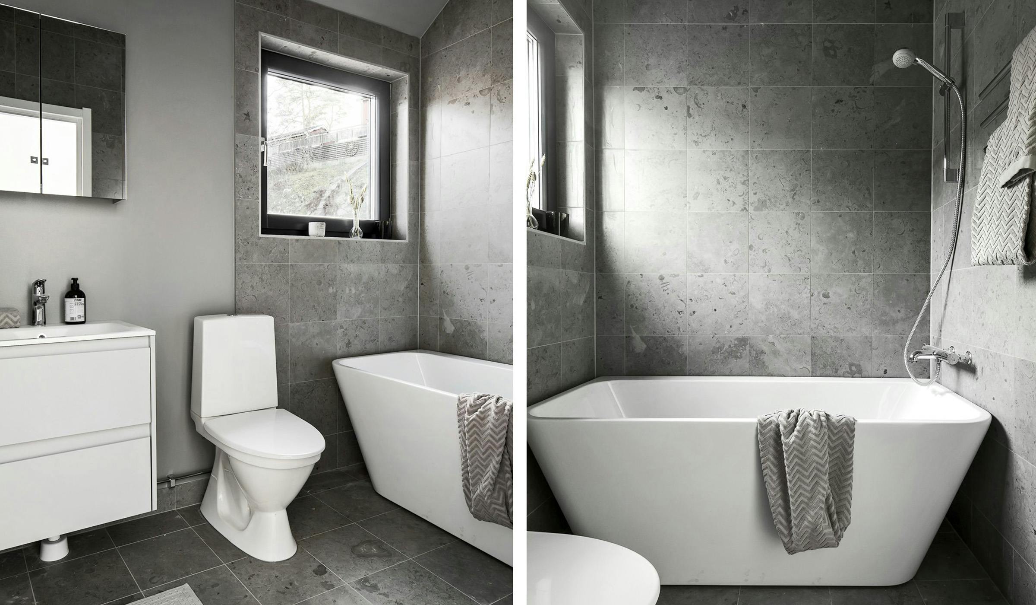
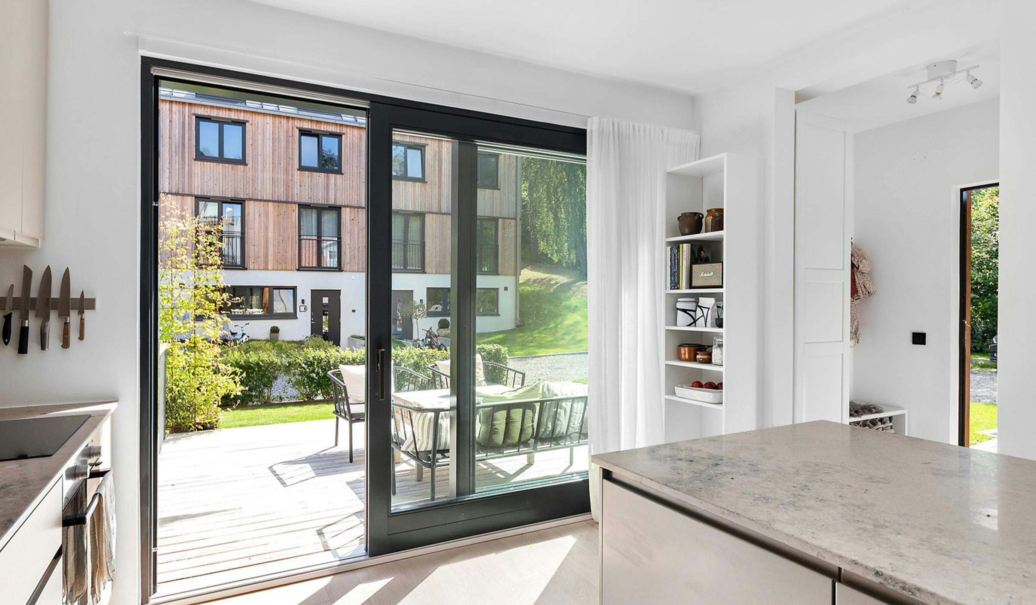
Let’s embark on the journey to
create a space that reflects your
unique style and needs.
