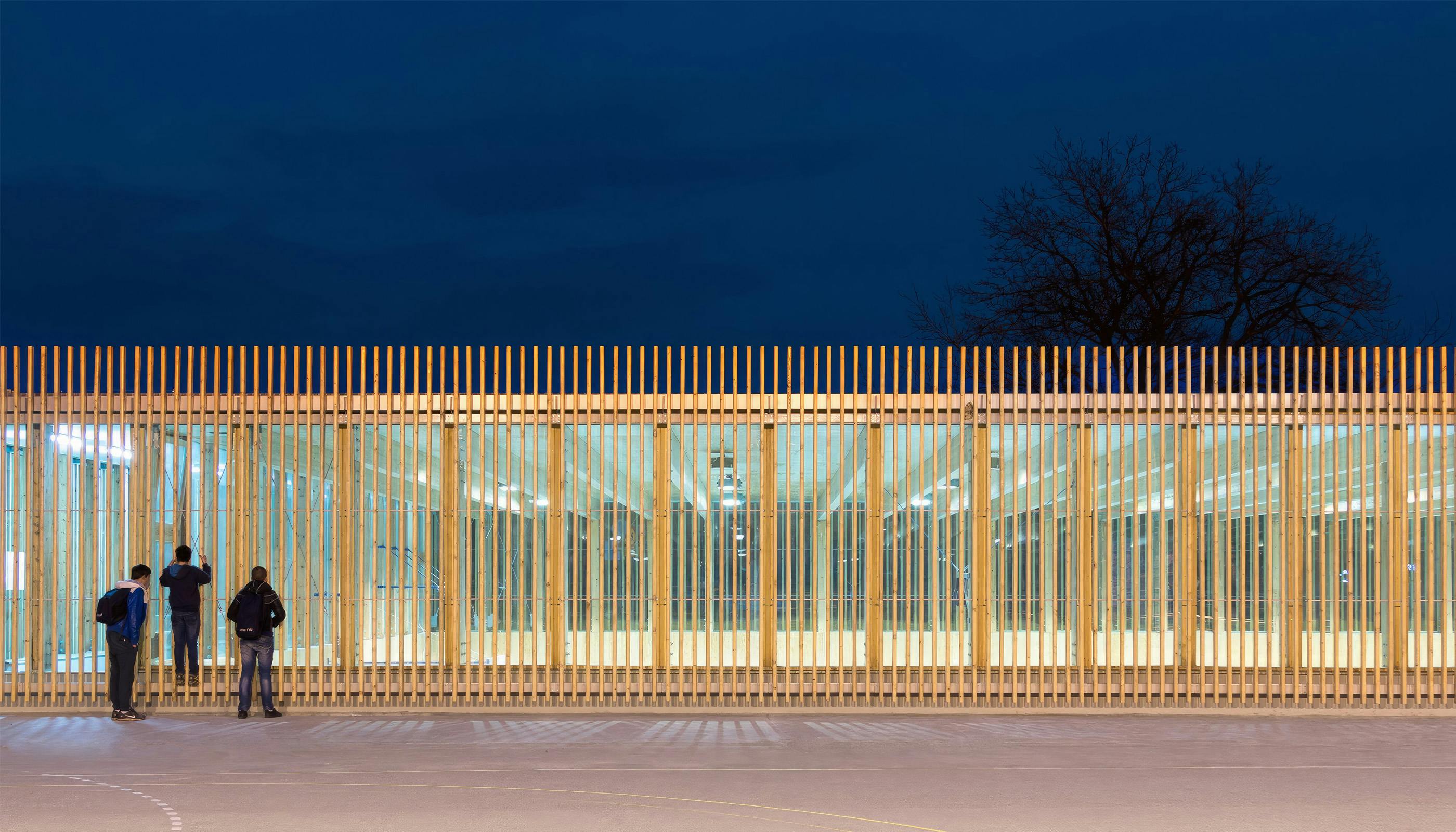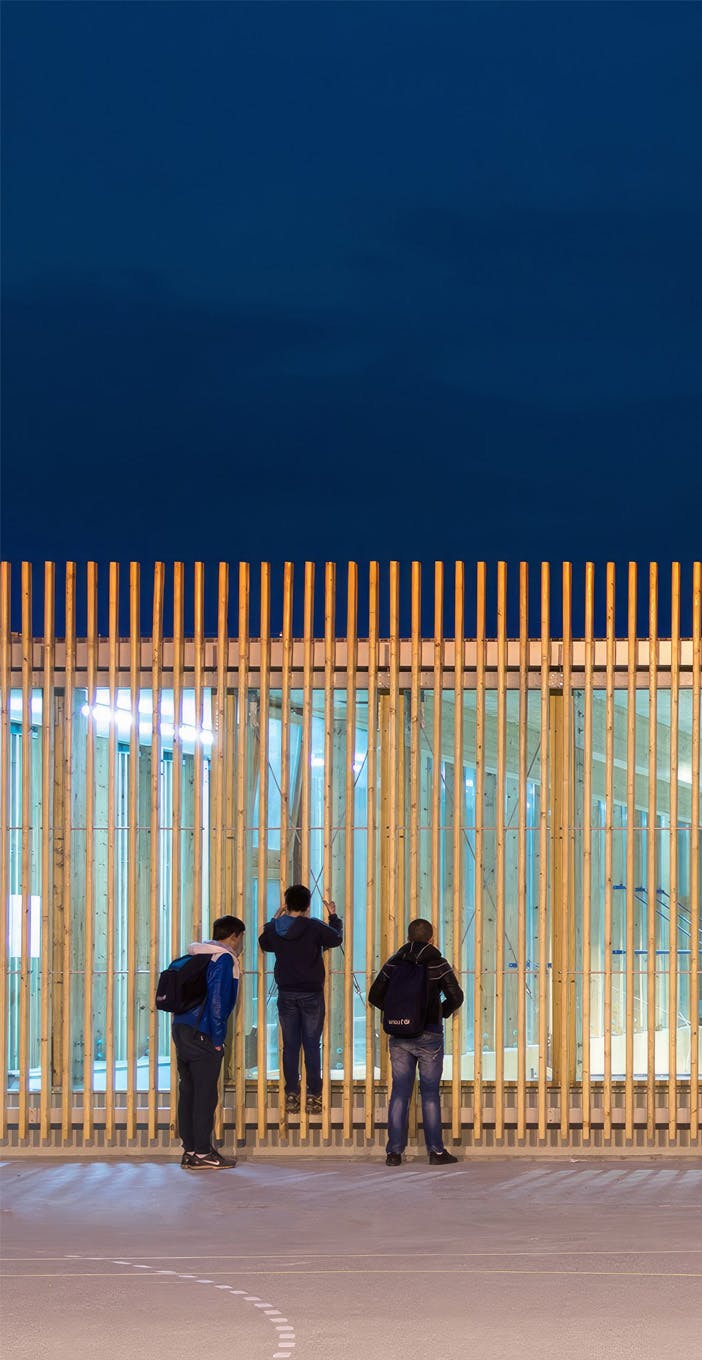
Matchbox Elementary
TYPE
Education
PRODUCTS
Glulam, Prefab
LOCATION
Serbia
DATE
2015
Located in the heart of Serbia, Matchbox Elementary School Sports Hall emerges as a symbol of modern and sustainable architecture. Designed by the esteemed architect Jovan Mitrović, this project was recognized for its architectural excellence with a nomination for the EU Mies Van Der Rohe Award.
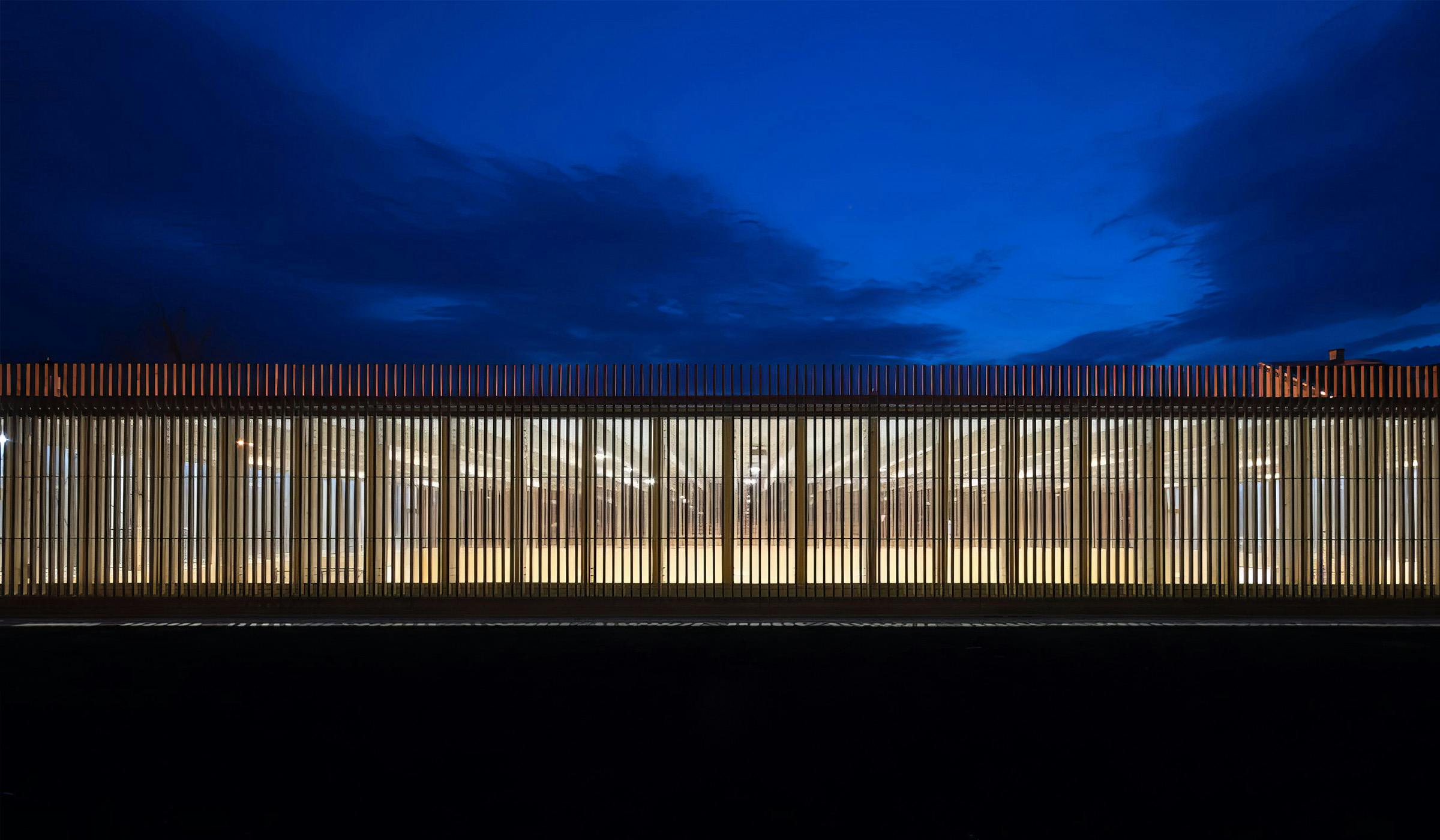
Taking on the complex task of production and installation, we ensured the entirety of the glulam construction was realized to the architect's vision. A notable feature of the building is the vertical wooden laths which characterize the exterior, designed both for aesthetic appeal and functional use.
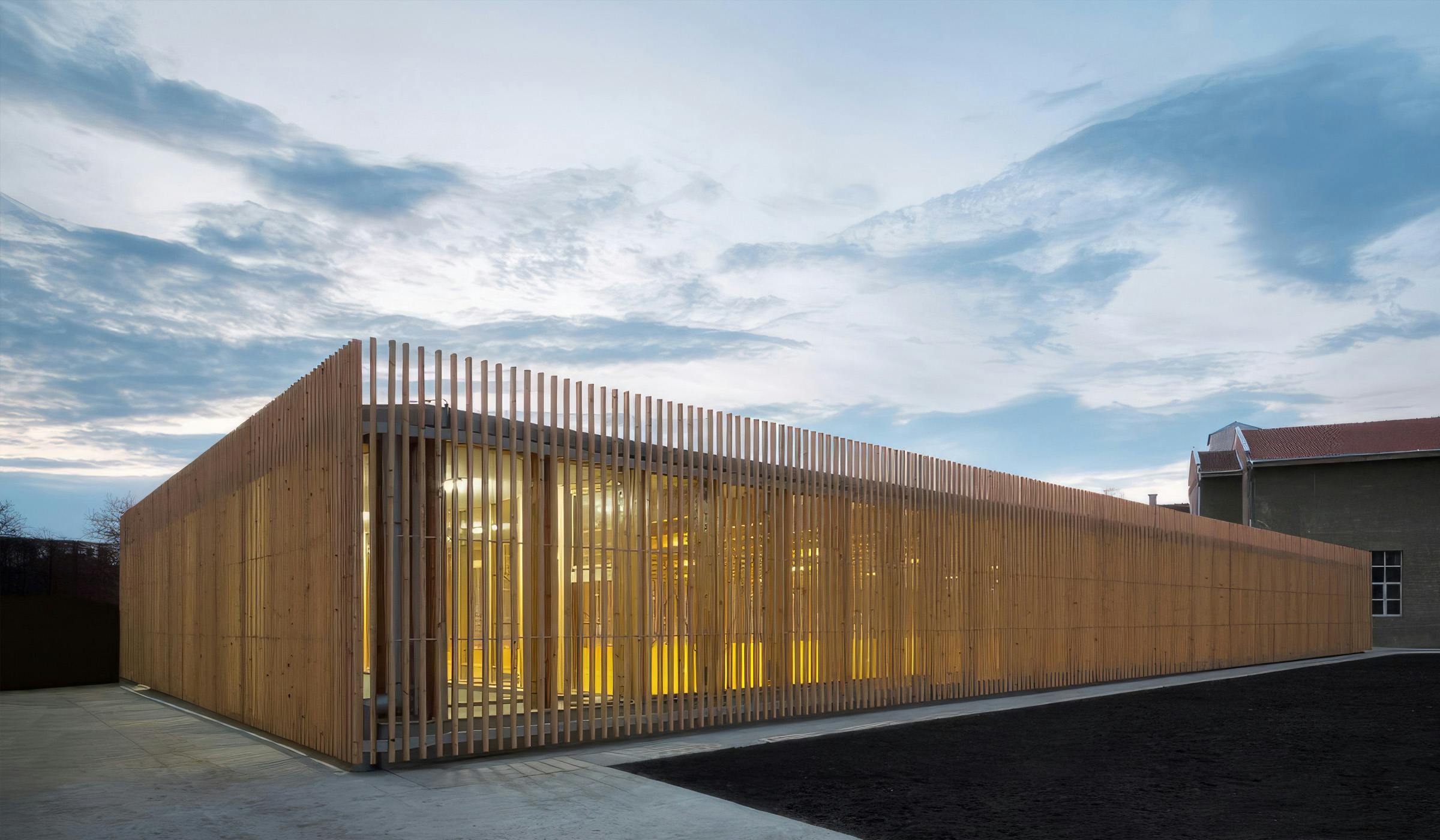
Given the unique dimensions of the glulam beams, we organized special transportation solutions to ensure that materials reached the construction site without compromise. The building's glazed wooden skylight, intricately surrounded by children’s playgrounds and sports courts, required protection. With careful craftsmanship, we introduced a perimeter of vertical wooden laths, reminiscent of the “wooden matches” typical of fences in that Serbian region. Beyond protection from ball impacts, these laths are ingeniously placed to disperse direct sunlight, ensuring a subtle luminosity within the premises.
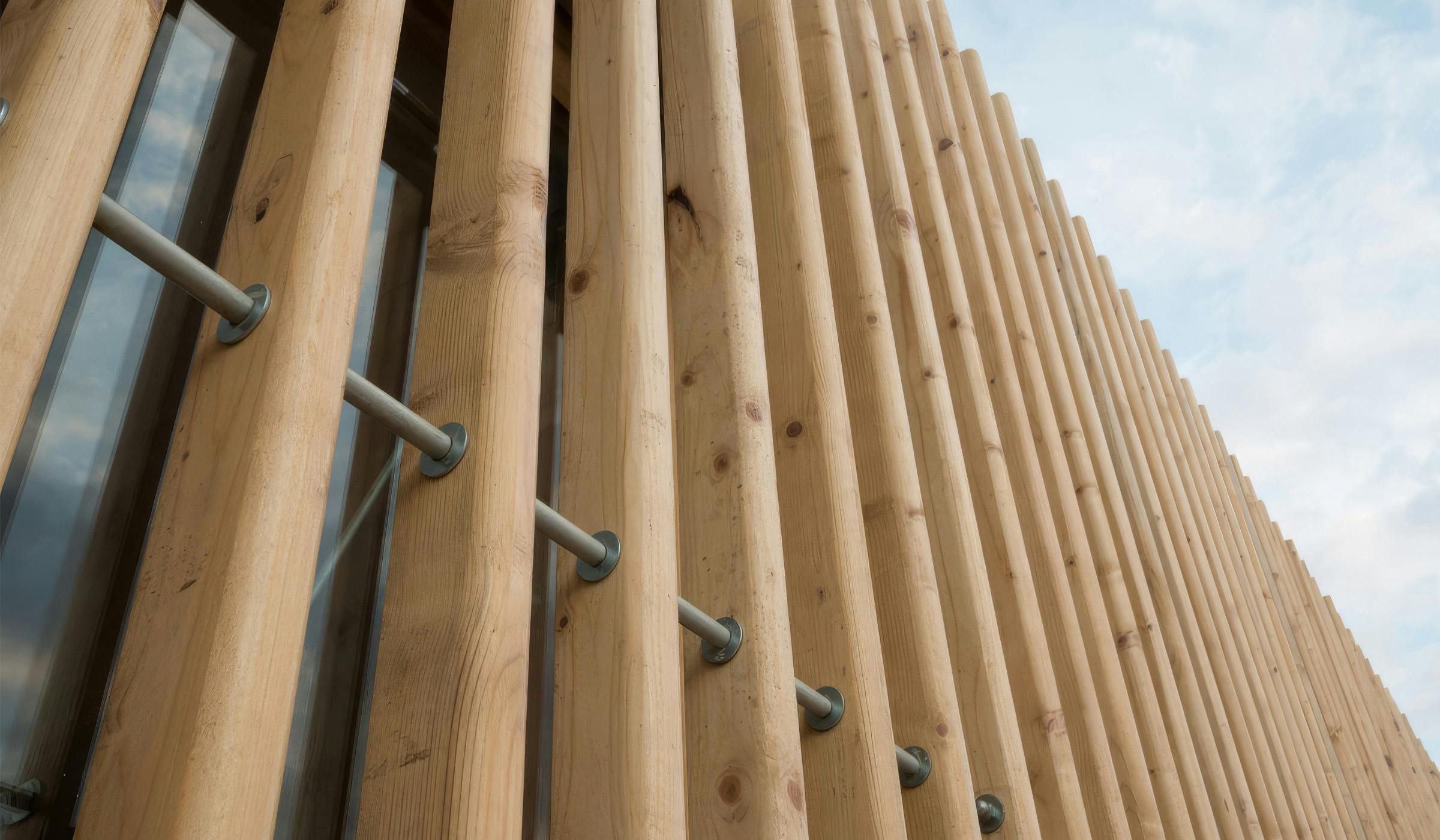
The project's core essence was its commitment to energy efficiency, sustainability, and budget considerations. Utilizing light wooden beams and columns, coupled with economical pine plywood for court walls and ceiling, we contributed to the creation of a space that exudes warmth and simplicity. This harmonious blend of materials and design resonates with a sense of calm and peace, a tribute to the architect's vision.
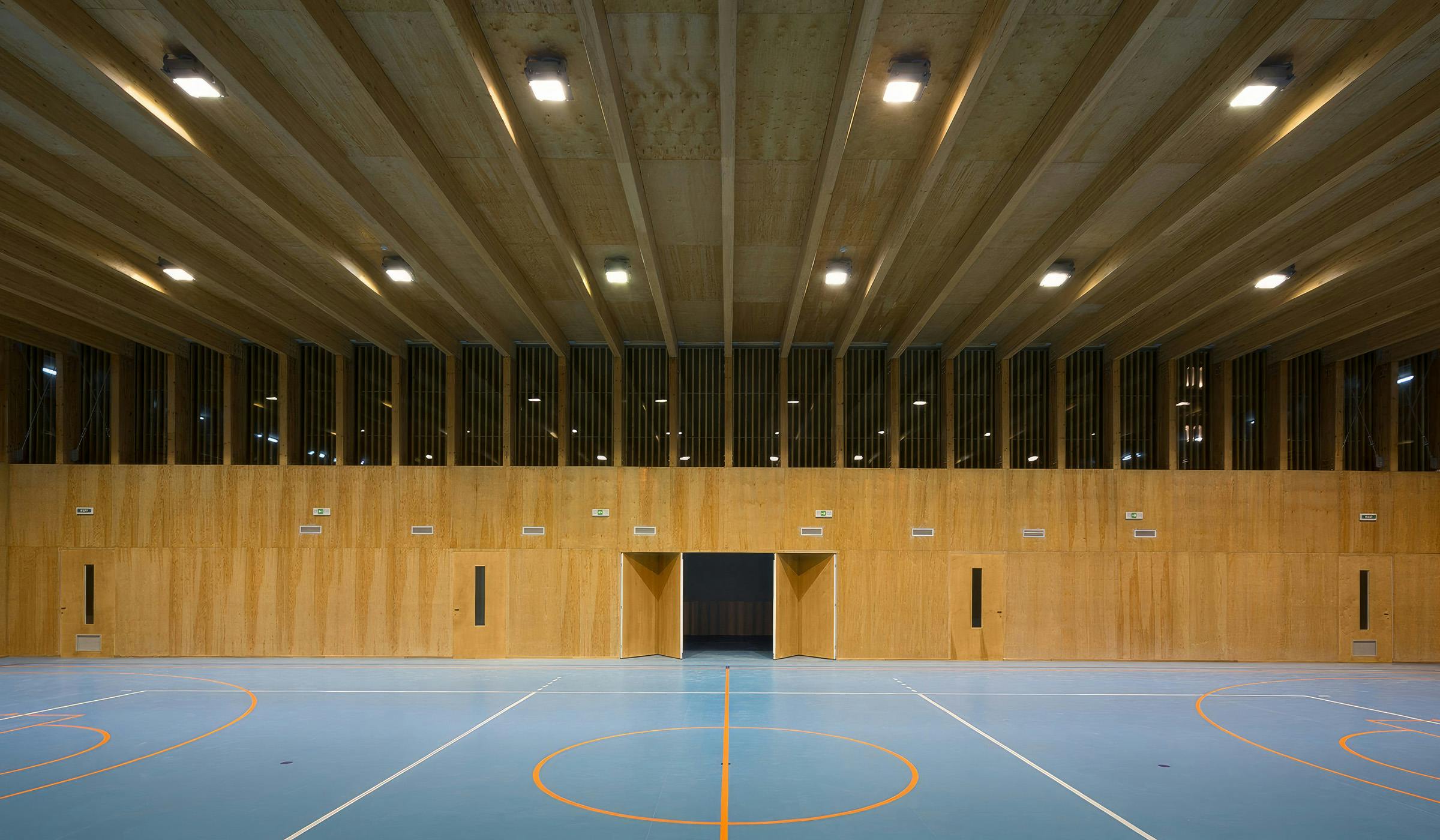
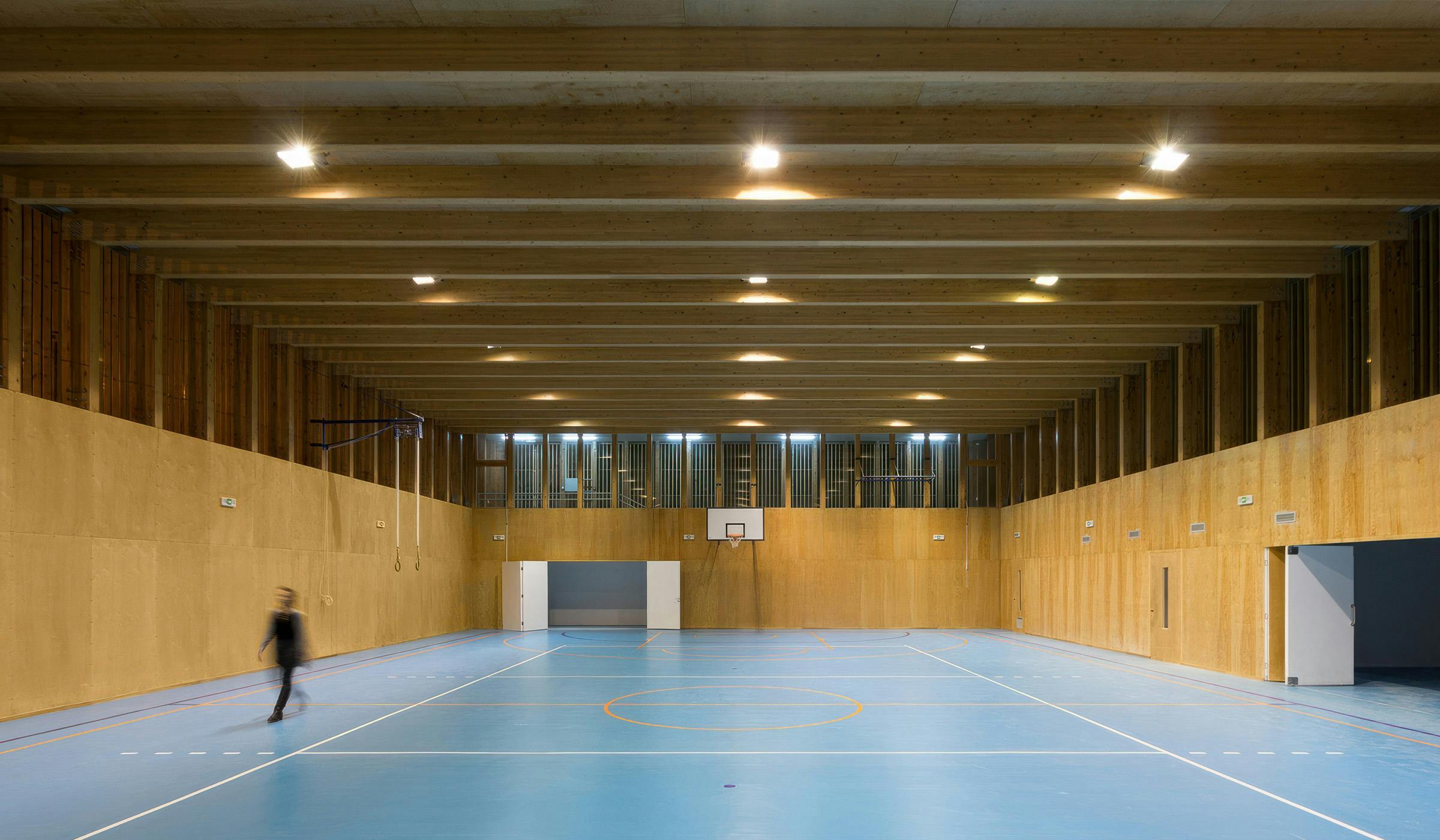
In contributing to Matchbox Elementary, we had the privilege of bringing to life an architect's vision, underscoring our commitment to craftsmanship and precision in realizing architectural masterpieces.
Let’s embark on the journey to
create a space that reflects your
unique style and needs.
