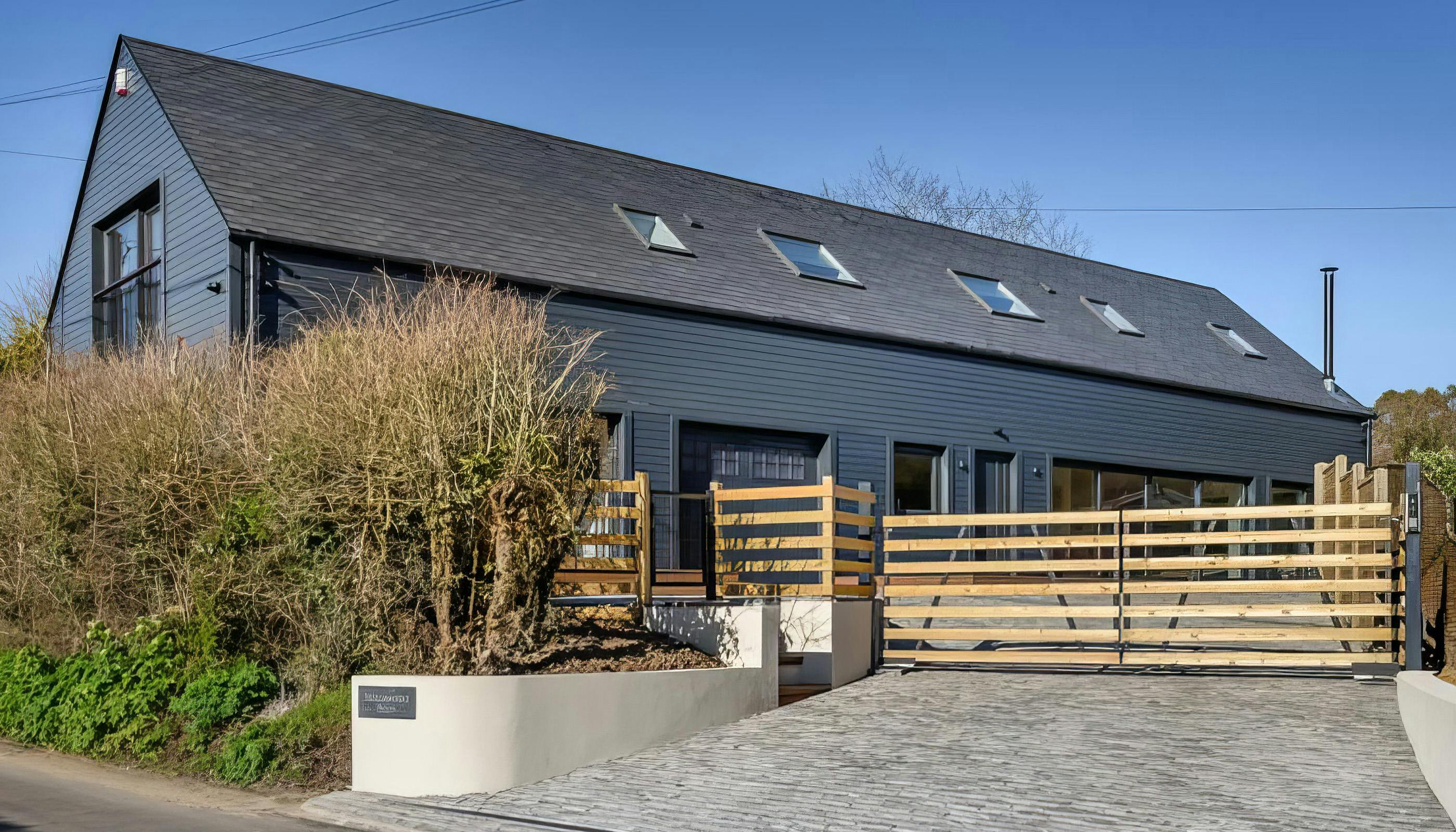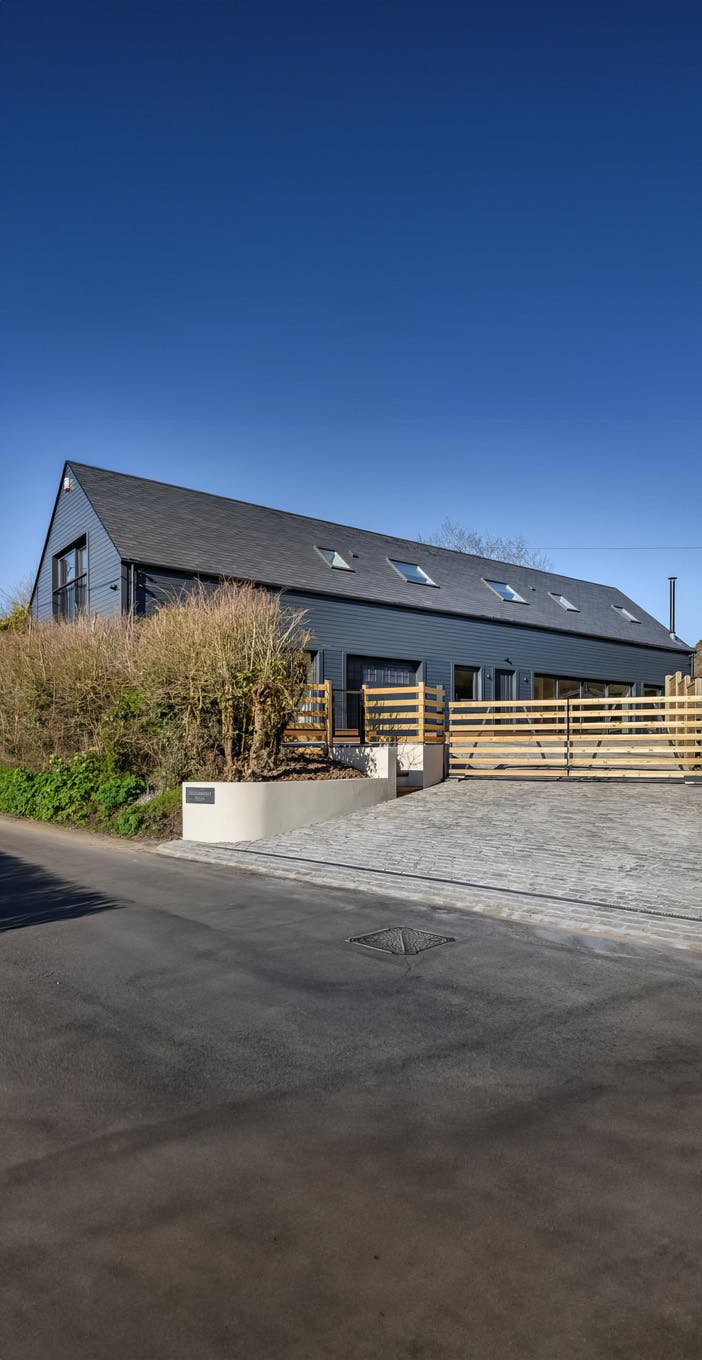
Westleton
TYPE
Private residence
PRODUCTS
Prefab, Joinery
LOCATION
United Kingdom
DATE
2022
In the heart of the sought-after village of Westleton, we proudly present our bespoke masterpiece – a contemporary luxury barn-style residence spanning approximately 370 m2. This grand five-bedroom, five-bathroom haven mirrors the blend of modernity with rustic charm. Four of these bathrooms serve as intimate en-suites, ensuring privacy for its inhabitants.
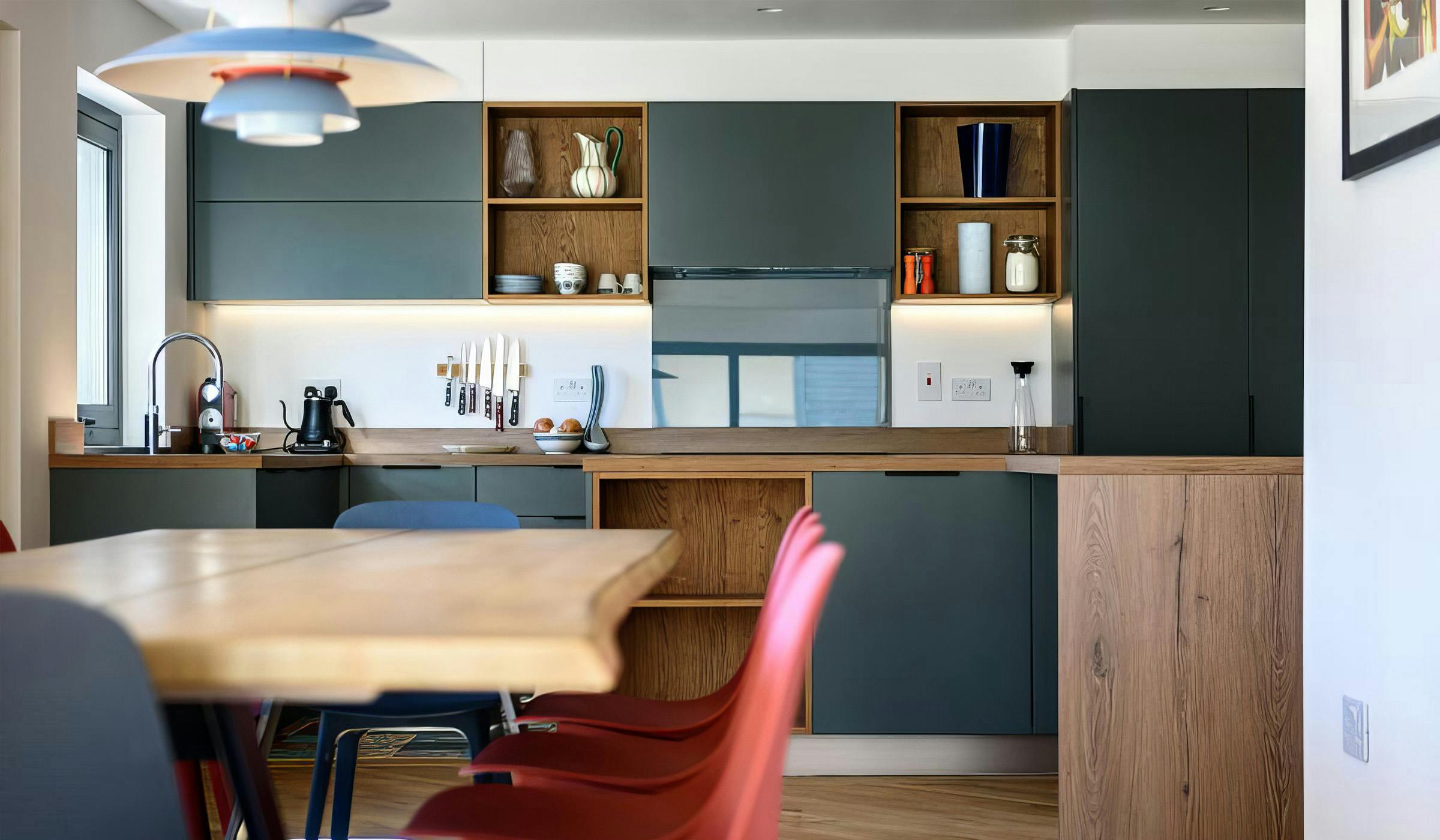
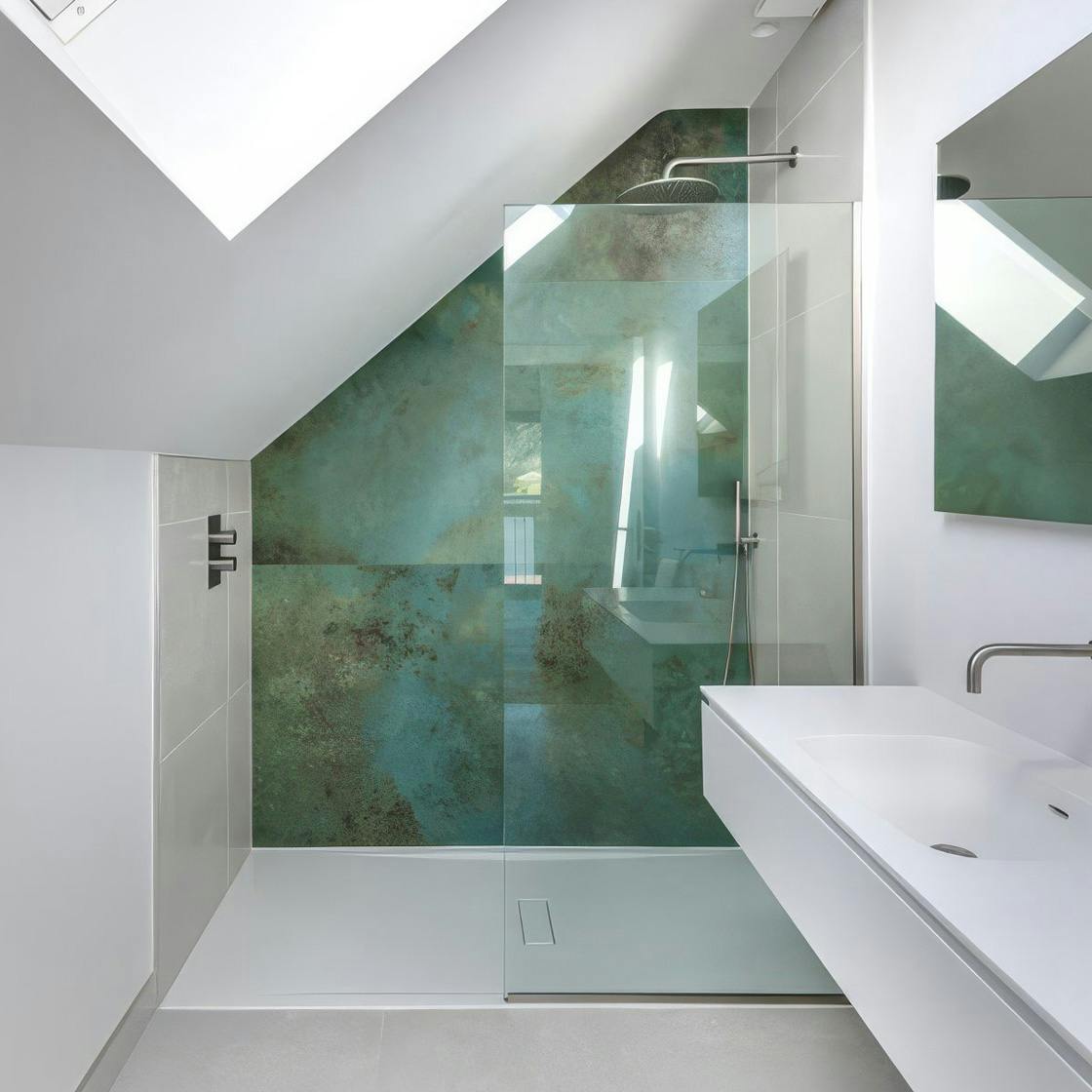
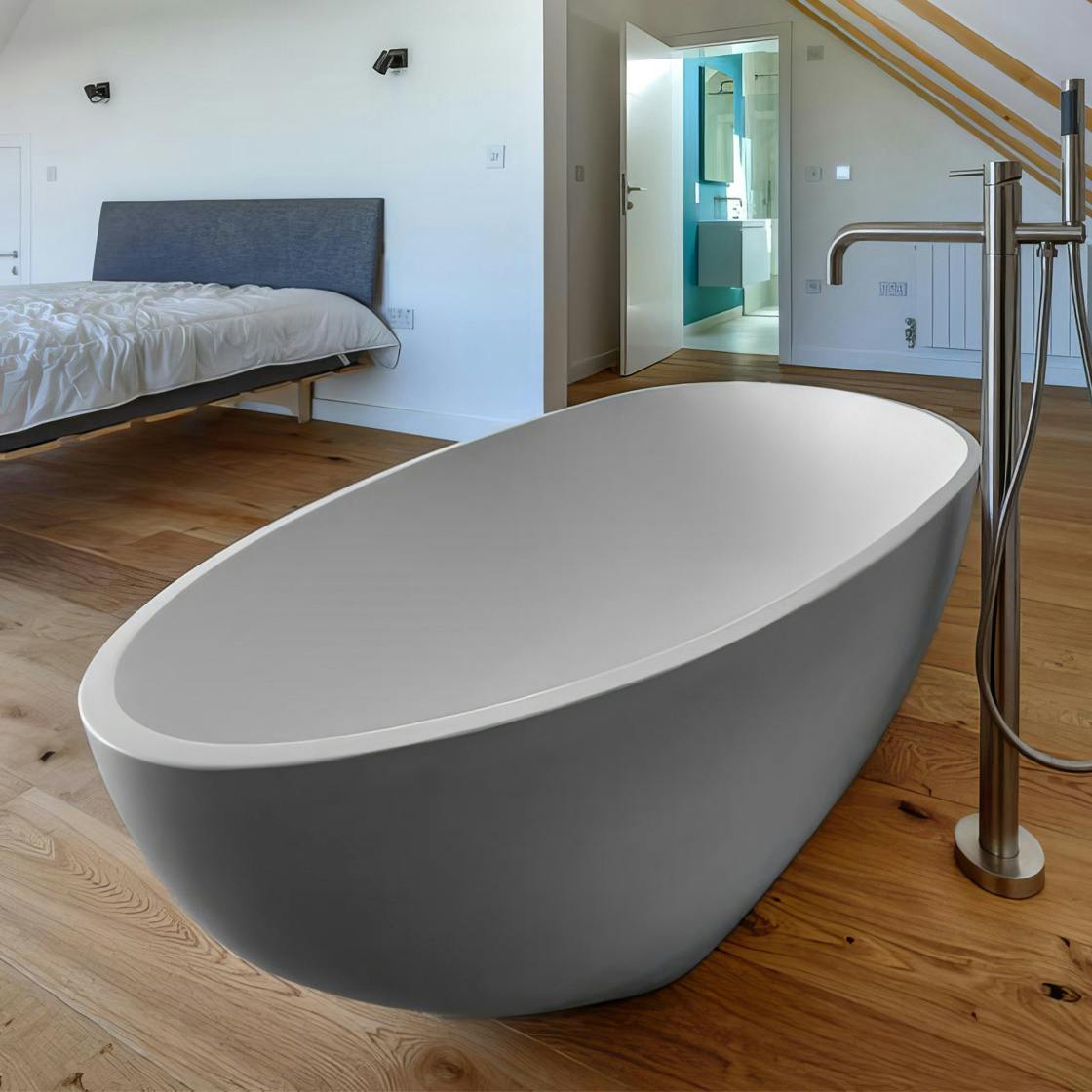
Woven into the layout are two expansive open-plan kitchen/reception areas, ideal for gatherings and familial bonding. The family room offers a cozy retreat, while the study provides a sanctuary for contemplation. A snug room adds warmth and comfort, and the practicalities of daily life are catered for with a W/C utility room. Enhancing the exterior is an open-style car port, complemented by two spacious storage rooms.

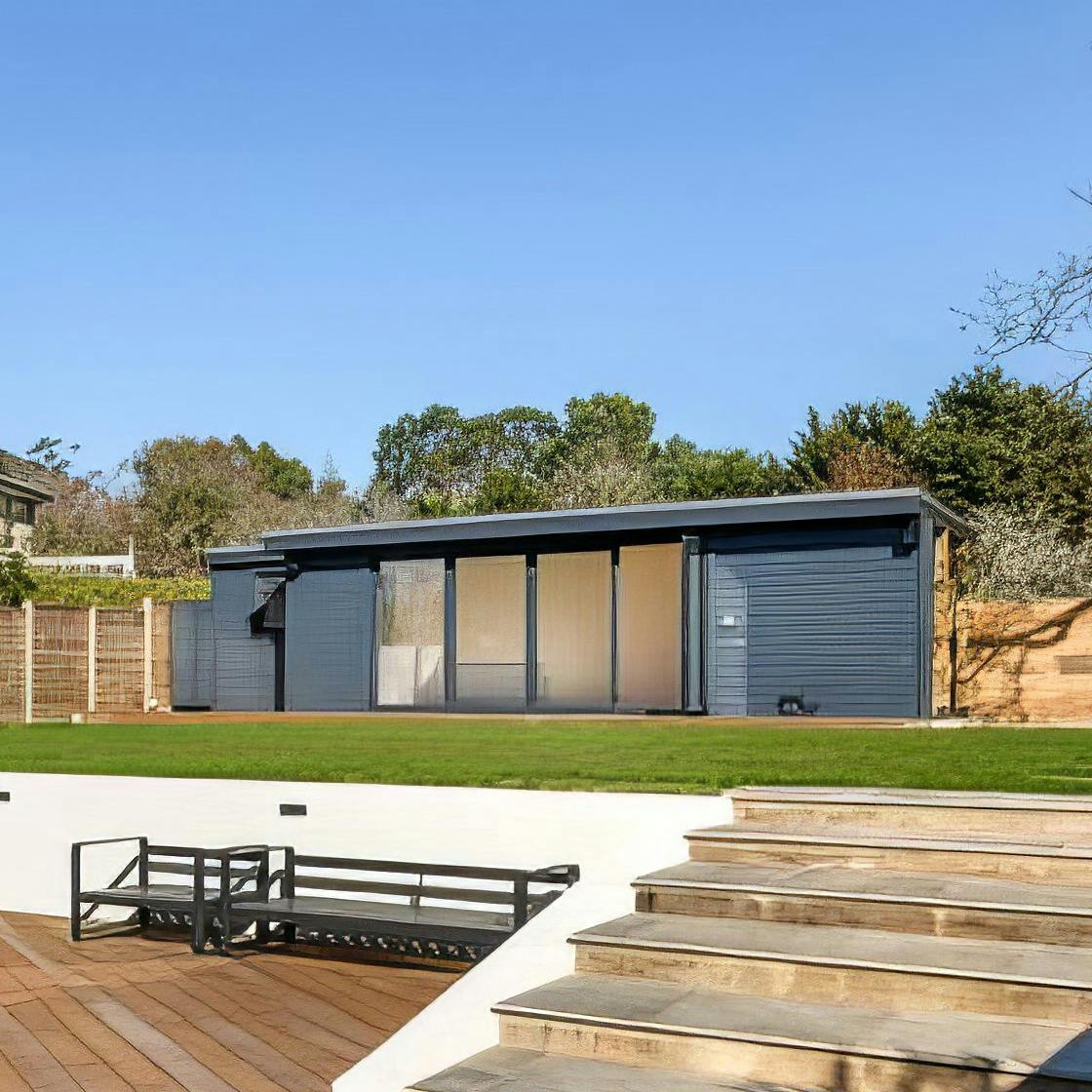
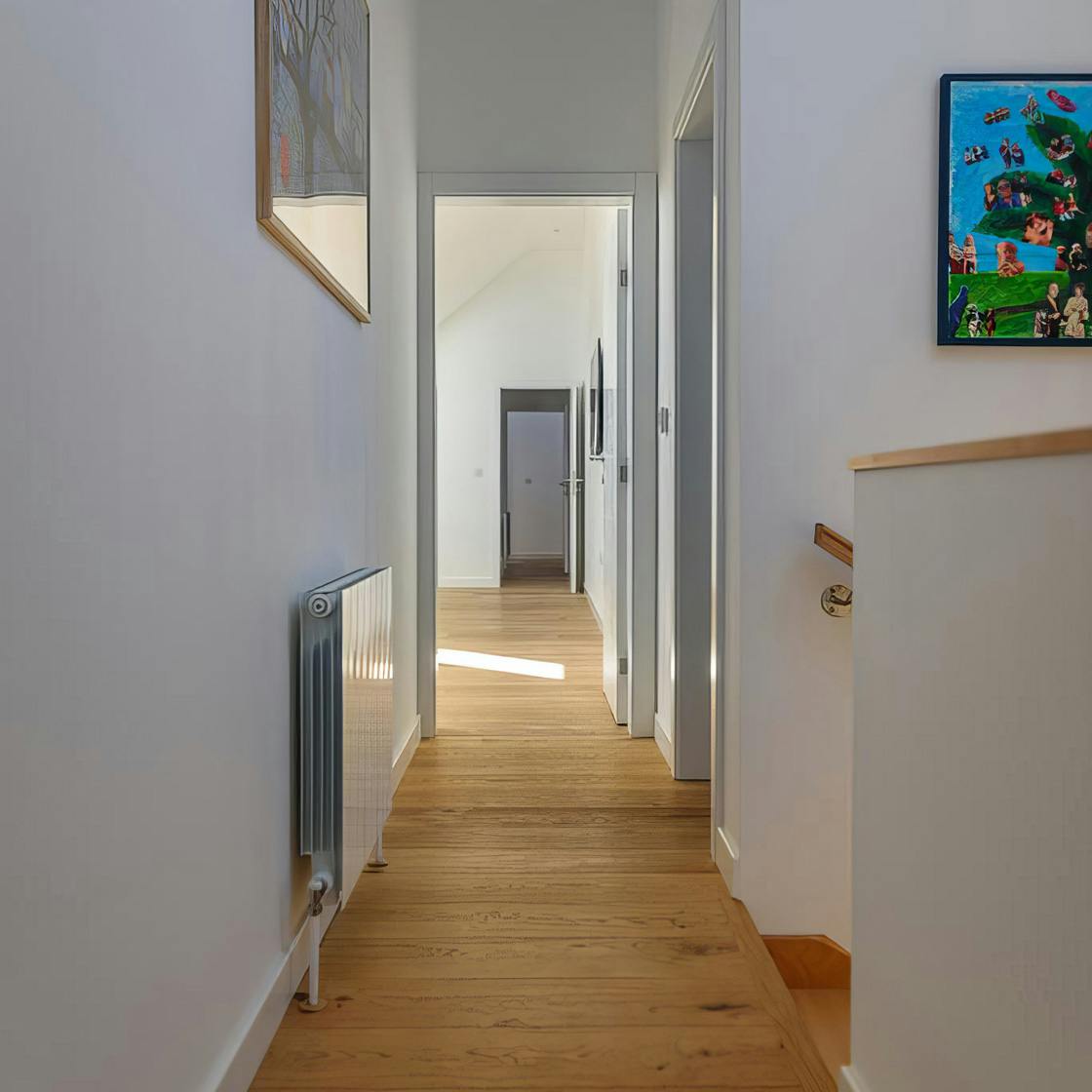
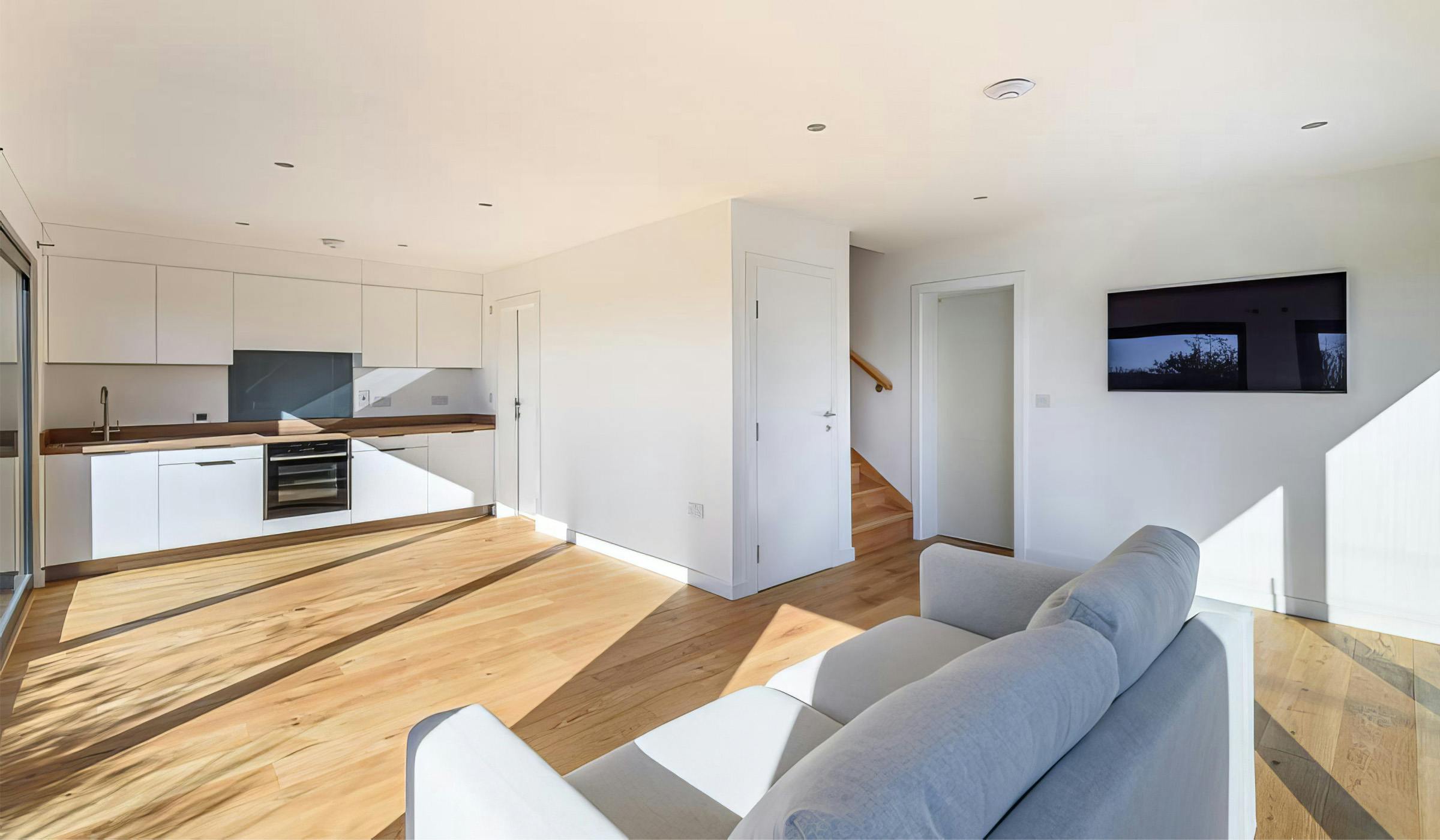
Emphasising structural and aesthetic integrity, the property showcases a distinctive wooden facade. Our expertise is further evidenced in the custom interior joinery and the full wood staircases, all marrying functionality with design precision.
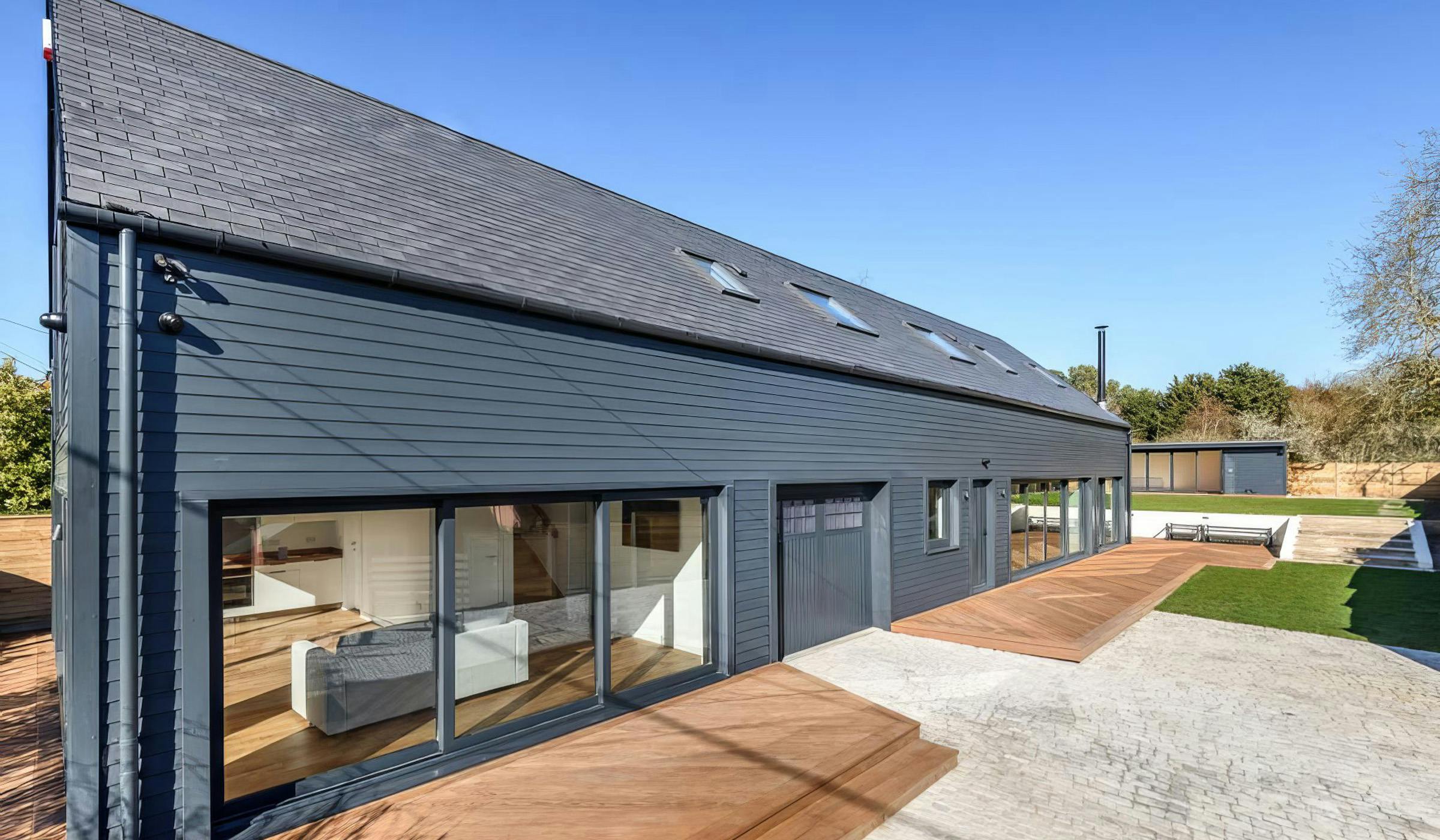
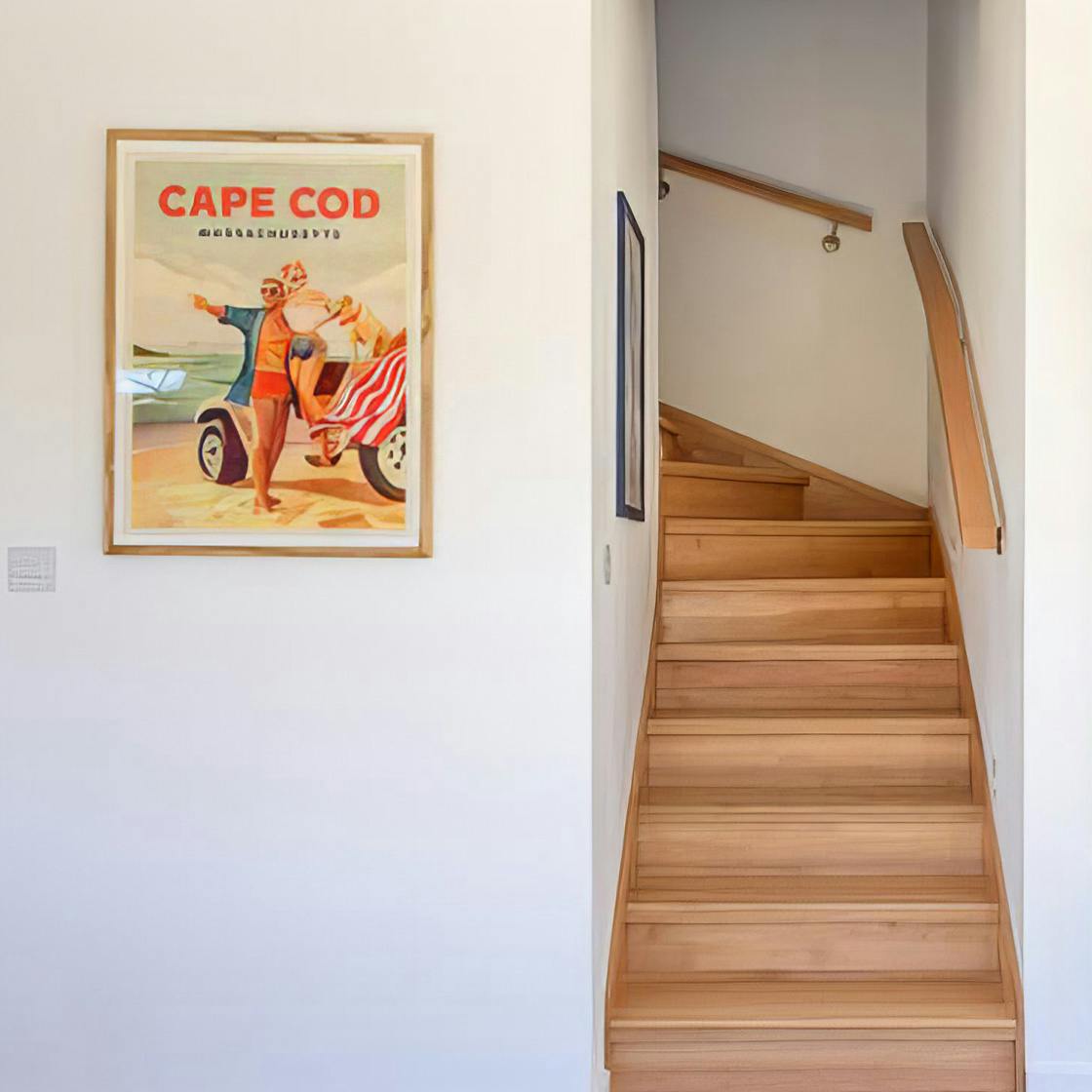
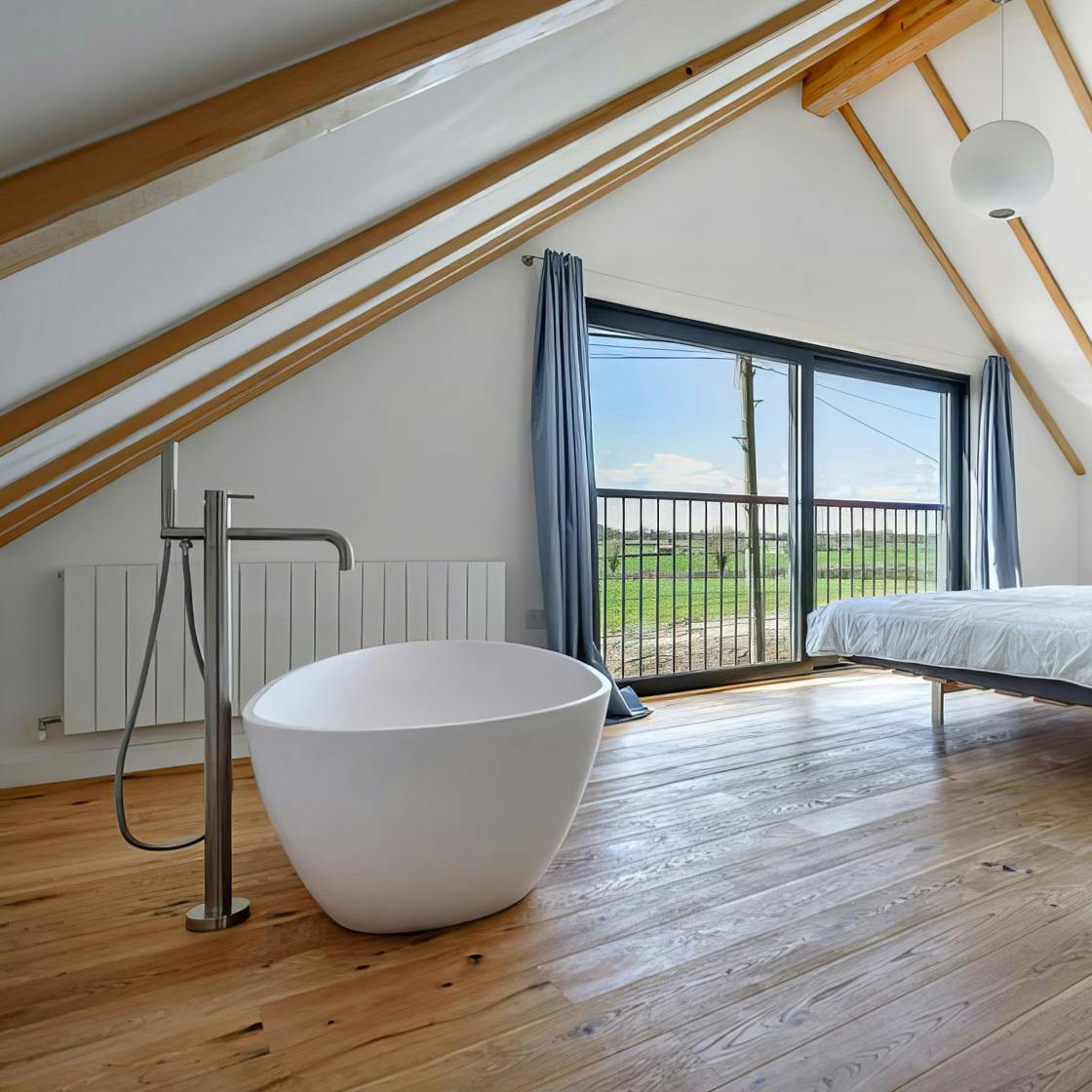
This project exemplifies collaboration at its finest. While the house was erected by our esteemed partner, DETAIL D LTD, we were right beside them, providing the essential support. This stands as a testament to our dedication to not only deliver but to support our customers, whether they choose to self-install or collaborate with external contractors.
Let’s embark on the journey to
create a space that reflects your
unique style and needs.
